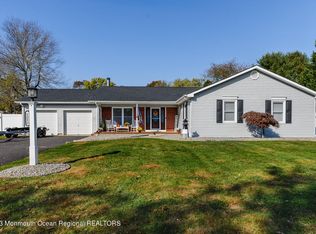Desirable, Mayo Estates near Brick reservoir. Has a two-car attached garage and a 880 sq ft detached garage, a lavish backyard with pool, patio, bar and hot tub, plenty of living space. Multi_Generational home. East side with private living room and bath. Two laundry room. New kitchen appliances- built-in entertainment center. 3 bedrooms upstairs with full, hallway bathroom. Downstairs features the Priority bedroom with spa-like ensuite, living room with access to backyard, a guest bedroom with walk-in closet and full bath. Must see!
This property is off market, which means it's not currently listed for sale or rent on Zillow. This may be different from what's available on other websites or public sources.

