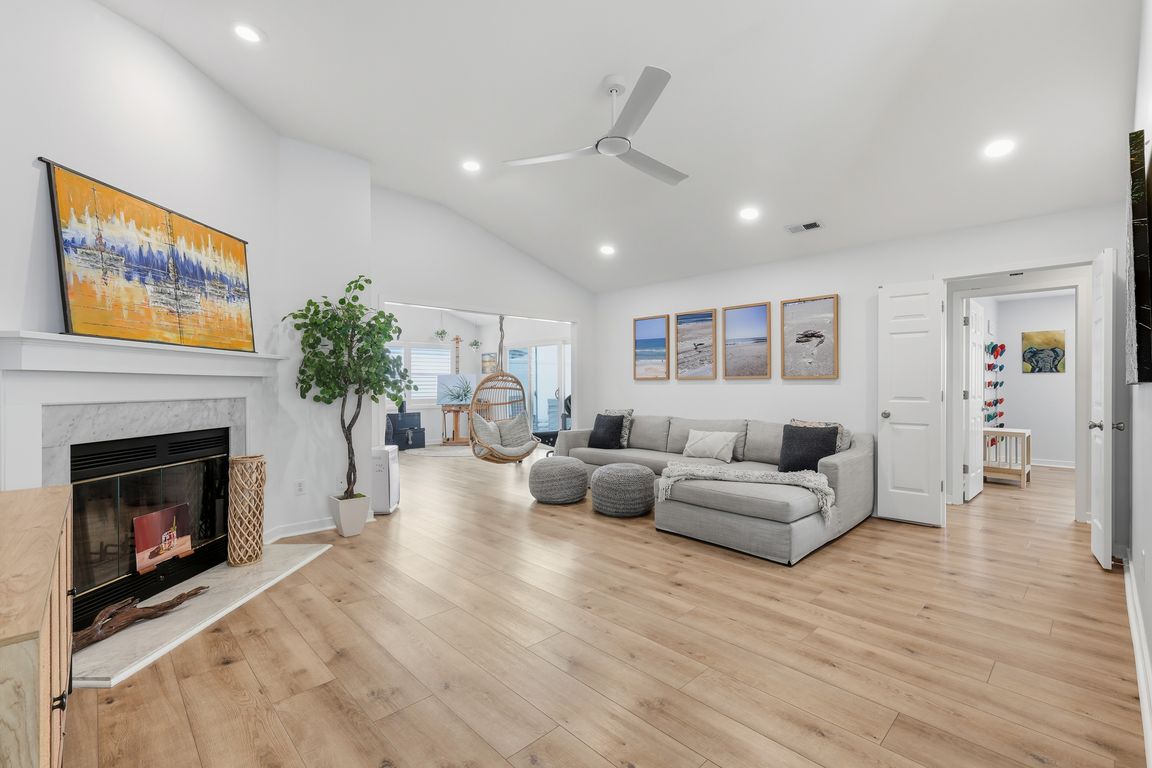
For salePrice cut: $22.4K (10/23)
$672,500
3beds
1,965sqft
1208 Clipper Lane, Wilmington, NC 28405
3beds
1,965sqft
Single family residence
Built in 1993
6,534 sqft
2 Parking spaces
$342 price/sqft
$2,100 annually HOA fee
What's special
Experience the perfect blend of style, comfort, and coastal convenience in one of Wilmington's most desirable locations. With effortless access to Military Cutoff, Drysdale Drive, and Eastwood Road—and just over a mile from the Wrightsville Beach bridge—Eastport places you right at the center of it all. And if you haven't explored ...
- 9 days |
- 945 |
- 22 |
Source: Hive MLS,MLS#: 100536541 Originating MLS: Cape Fear Realtors MLS, Inc.
Originating MLS: Cape Fear Realtors MLS, Inc.
Travel times
Living Room
Kitchen
Primary Bedroom
Zillow last checked: 7 hours ago
Listing updated: October 23, 2025 at 08:42am
Listed by:
Rainey E Wallace 910-524-8794,
Intracoastal Realty Corp
Source: Hive MLS,MLS#: 100536541 Originating MLS: Cape Fear Realtors MLS, Inc.
Originating MLS: Cape Fear Realtors MLS, Inc.
Facts & features
Interior
Bedrooms & bathrooms
- Bedrooms: 3
- Bathrooms: 3
- Full bathrooms: 2
- 1/2 bathrooms: 1
Rooms
- Room types: Living Room, Dining Room, Master Bedroom, Family Room, Other, Bedroom 2, Bedroom 3
Primary bedroom
- Level: First
- Dimensions: 15.1 x 138
Bedroom 2
- Level: First
- Dimensions: 11.5 x 15.9
Bedroom 3
- Level: First
- Dimensions: 12.8 x 12.2
Dining room
- Level: First
- Dimensions: 13.9 x 139
Family room
- Level: First
- Dimensions: 15.1 x 144
Kitchen
- Level: First
- Dimensions: 13.5 x 12.11
Living room
- Level: First
- Dimensions: 15.8 x 18
Other
- Description: Primary closet
- Level: First
- Dimensions: 5.8 x 10.5
Heating
- Electric, Forced Air
Cooling
- Central Air
Appliances
- Included: Electric Oven, Washer, Refrigerator, Dryer, Disposal, Dishwasher
Features
- Master Downstairs, Walk-in Closet(s), High Ceilings, Ceiling Fan(s), Pantry, Walk-in Shower, Blinds/Shades, Walk-In Closet(s)
- Flooring: LVT/LVP, Tile
- Basement: None
- Attic: Pull Down Stairs
Interior area
- Total structure area: 1,965
- Total interior livable area: 1,965 sqft
Property
Parking
- Total spaces: 2
- Parking features: Garage Faces Front, Off Street, On Site, Paved
Features
- Levels: One
- Stories: 1
- Patio & porch: Open, Patio
- Exterior features: Cluster Mailboxes
- Pool features: None
- Fencing: Privacy,Other,Block,Back Yard
- Waterfront features: None
Lot
- Size: 6,534 Square Feet
- Dimensions: 60 x 106 x 60 x 106
Details
- Parcel number: R05608009015000
- Zoning: R-10
- Special conditions: Standard
Construction
Type & style
- Home type: SingleFamily
- Property subtype: Single Family Residence
Materials
- Shake Siding
- Foundation: Slab
- Roof: Shingle
Condition
- New construction: No
- Year built: 1993
Utilities & green energy
- Sewer: Public Sewer
- Water: Public
- Utilities for property: Sewer Available, Water Available
Community & HOA
Community
- Subdivision: Eastport
HOA
- Has HOA: Yes
- Amenities included: Clubhouse, Maintenance Common Areas, Maintenance Grounds, Maintenance Roads, Maintenance Structure, Management, Party Room, Termite Bond
- HOA fee: $2,100 annually
- HOA name: Cepco
- HOA phone: 910-395-1500
Location
- Region: Wilmington
Financial & listing details
- Price per square foot: $342/sqft
- Tax assessed value: $505,000
- Annual tax amount: $2,971
- Date on market: 10/15/2025
- Listing agreement: Exclusive Right To Sell
- Listing terms: Cash,Conventional,FHA,VA Loan
- Road surface type: Paved