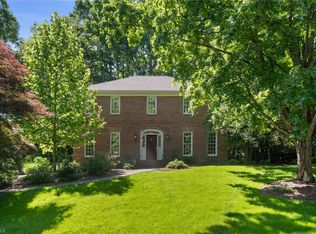Sold for $630,000 on 04/23/24
$630,000
1208 Cliffspring Ct, Winston Salem, NC 27104
4beds
3,512sqft
Stick/Site Built, Residential, Single Family Residence
Built in 1987
0.45 Acres Lot
$664,700 Zestimate®
$--/sqft
$3,253 Estimated rent
Home value
$664,700
$612,000 - $725,000
$3,253/mo
Zestimate® history
Loading...
Owner options
Explore your selling options
What's special
Superbly updated classic New Sherwood offering located on a prime cul de sac! Beautiful wooded back drop enhances this 4BR 2.2 bath beauty. Timeless décor coupled with excellent renovations enhance a classic floorplan with sparkling HW floors, fresh neutral paint & spacious rooms. Charming kitchen with tip top appointments open to large den w/ FP & built ins; glorious screened porch provides a soothing oasis at days end! UL primary suite boasts a wonderful en suite bath; don’t miss the handsome lower level offering flex space or two fabulous “in home offices”! Home inspection completed and provided to buyers. TRULY SPECIAL!
Zillow last checked: 8 hours ago
Listing updated: April 24, 2024 at 12:45pm
Listed by:
Mary Preston Yates 336-816-5661,
Leonard Ryden Burr Real Estate,
Sarah Keiser 843-455-6239,
Leonard Ryden Burr Real Estate
Bought with:
Alissa Floyd, 340850
Berkshire Hathaway HomeServices Carolinas Realty
Source: Triad MLS,MLS#: 1133655 Originating MLS: Winston-Salem
Originating MLS: Winston-Salem
Facts & features
Interior
Bedrooms & bathrooms
- Bedrooms: 4
- Bathrooms: 4
- Full bathrooms: 2
- 1/2 bathrooms: 2
- Main level bathrooms: 1
Primary bedroom
- Level: Second
- Dimensions: 19.58 x 14.67
Bedroom 2
- Level: Second
- Dimensions: 15.58 x 14.67
Bedroom 3
- Level: Second
- Dimensions: 13.5 x 11.25
Bedroom 4
- Level: Second
- Dimensions: 13.5 x 11.25
Breakfast
- Level: Main
- Dimensions: 10.5 x 8.42
Den
- Level: Main
- Dimensions: 24.08 x 15.17
Dining room
- Level: Main
- Dimensions: 14.75 x 13
Entry
- Level: Main
- Dimensions: 17.58 x 9.08
Kitchen
- Level: Main
- Dimensions: 12.08 x 10.83
Library
- Level: Basement
- Dimensions: 15.33 x 13.75
Living room
- Level: Main
- Dimensions: 15 x 14.42
Office
- Level: Basement
- Dimensions: 14.08 x 13.83
Heating
- Forced Air, Multiple Systems, Natural Gas
Cooling
- Central Air
Appliances
- Included: Microwave, Oven, Convection Oven, Dishwasher, Disposal, Cooktop, Range Hood, Gas Water Heater
- Laundry: Dryer Connection, Washer Hookup
Features
- Built-in Features, Solid Surface Counter
- Flooring: Carpet, Tile, Vinyl, Wood
- Doors: Insulated Doors, Storm Door(s)
- Windows: Insulated Windows
- Basement: Finished, Basement
- Attic: Pull Down Stairs
- Number of fireplaces: 2
- Fireplace features: Gas Log, Basement, Den
Interior area
- Total structure area: 3,512
- Total interior livable area: 3,512 sqft
- Finished area above ground: 2,958
- Finished area below ground: 554
Property
Parking
- Total spaces: 2
- Parking features: Driveway, Garage, Paved, Garage Door Opener, Basement, Garage Faces Side
- Attached garage spaces: 2
- Has uncovered spaces: Yes
Features
- Levels: Two
- Stories: 2
- Patio & porch: Porch
- Pool features: None
- Fencing: Fenced
Lot
- Size: 0.45 Acres
- Features: City Lot, Cul-De-Sac, Sloped, Wooded, Not in Flood Zone
Details
- Parcel number: 6806318296
- Zoning: RS9
- Special conditions: Owner Sale
- Other equipment: Generator
Construction
Type & style
- Home type: SingleFamily
- Property subtype: Stick/Site Built, Residential, Single Family Residence
Materials
- Brick, Wood Siding
Condition
- Year built: 1987
Utilities & green energy
- Sewer: Public Sewer
- Water: Public
Community & neighborhood
Security
- Security features: Smoke Detector(s)
Location
- Region: Winston Salem
- Subdivision: Sherwood Forest
Other
Other facts
- Listing agreement: Exclusive Right To Sell
Price history
| Date | Event | Price |
|---|---|---|
| 4/23/2024 | Sold | $630,000+1.6% |
Source: | ||
| 2/24/2024 | Pending sale | $619,900 |
Source: | ||
| 2/22/2024 | Listed for sale | $619,900 |
Source: | ||
Public tax history
| Year | Property taxes | Tax assessment |
|---|---|---|
| 2025 | -- | $573,900 +57% |
| 2024 | $5,129 +4.8% | $365,600 |
| 2023 | $4,895 +1.9% | $365,600 |
Find assessor info on the county website
Neighborhood: New Sherwood Forest
Nearby schools
GreatSchools rating
- 8/10Sherwood Forest ElementaryGrades: PK-5Distance: 1.7 mi
- 6/10Jefferson MiddleGrades: 6-8Distance: 1.2 mi
- 4/10Mount Tabor HighGrades: 9-12Distance: 2 mi
Schools provided by the listing agent
- Elementary: Sherwood Forest
- Middle: Jefferson
- High: Mt. Tabor
Source: Triad MLS. This data may not be complete. We recommend contacting the local school district to confirm school assignments for this home.
Get a cash offer in 3 minutes
Find out how much your home could sell for in as little as 3 minutes with a no-obligation cash offer.
Estimated market value
$664,700
Get a cash offer in 3 minutes
Find out how much your home could sell for in as little as 3 minutes with a no-obligation cash offer.
Estimated market value
$664,700
