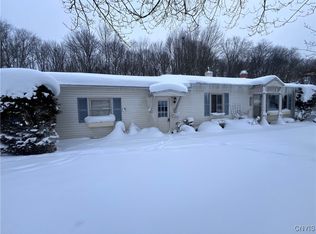Closed
$170,002
1208 Cedarbrook Dr, Rome, NY 13440
3beds
924sqft
Single Family Residence
Built in 1957
8,276.4 Square Feet Lot
$190,600 Zestimate®
$184/sqft
$1,792 Estimated rent
Home value
$190,600
$179,000 - $202,000
$1,792/mo
Zestimate® history
Loading...
Owner options
Explore your selling options
What's special
***ALL OFFERS MUST BE SUBMITTED BY 4pm MONDAY JAN 29TH*** A true ONE LEVEL home, complete with low step shower & no step laundry. Located on a quiet, low traffic street, backing up to a quiet wooded area, this ranch-style home has much to offer! METICULOUSLY KEPT with updated HVAC & water tank (2015), Roof (2013), Dishwasher (2022), Washer & dryer (2021), Vinyl siding, updated garage door with opener, FULLY FENCED YARD with large covered deck & shed with electrical service. Covered front porch. Attic was filled with blown in insulation & sealed. MOVE-IN READY & PRICED TO SELL!
Zillow last checked: 8 hours ago
Listing updated: December 09, 2024 at 07:05am
Listed by:
Lori A. Frieden 315-225-9958,
Coldwell Banker Faith Properties R
Bought with:
John C. Brown, 10311200206
Coldwell Banker Faith Properties
Source: NYSAMLSs,MLS#: S1517821 Originating MLS: Mohawk Valley
Originating MLS: Mohawk Valley
Facts & features
Interior
Bedrooms & bathrooms
- Bedrooms: 3
- Bathrooms: 1
- Full bathrooms: 1
- Main level bathrooms: 1
- Main level bedrooms: 3
Heating
- Gas, Forced Air
Appliances
- Included: Dryer, Dishwasher, Exhaust Fan, Electric Oven, Electric Range, Gas Water Heater, Refrigerator, Range Hood, Washer
- Laundry: Main Level
Features
- Ceiling Fan(s), Eat-in Kitchen, Separate/Formal Living Room, Solid Surface Counters, Bedroom on Main Level
- Flooring: Carpet, Laminate, Varies, Vinyl
- Basement: None
- Number of fireplaces: 1
Interior area
- Total structure area: 924
- Total interior livable area: 924 sqft
Property
Parking
- Total spaces: 2
- Parking features: Attached, Electricity, Garage, Garage Door Opener
- Attached garage spaces: 2
Accessibility
- Accessibility features: Low Threshold Shower, No Stairs
Features
- Levels: One
- Stories: 1
- Patio & porch: Deck, Open, Porch
- Exterior features: Blacktop Driveway, Deck, Fully Fenced
- Fencing: Full
Lot
- Size: 8,276 sqft
- Dimensions: 75 x 110
- Features: Near Public Transit, Rectangular, Rectangular Lot, Residential Lot
Details
- Additional structures: Shed(s), Storage
- Parcel number: 30130122301000020250000000
- Special conditions: Standard
Construction
Type & style
- Home type: SingleFamily
- Architectural style: Ranch
- Property subtype: Single Family Residence
Materials
- Vinyl Siding, Copper Plumbing
- Foundation: Block, Slab
- Roof: Asphalt,Shingle
Condition
- Resale
- Year built: 1957
Utilities & green energy
- Electric: Circuit Breakers
- Sewer: Connected
- Water: Connected, Public
- Utilities for property: Cable Available, High Speed Internet Available, Sewer Connected, Water Connected
Community & neighborhood
Location
- Region: Rome
Other
Other facts
- Listing terms: Cash,Conventional,FHA,VA Loan
Price history
| Date | Event | Price |
|---|---|---|
| 3/22/2024 | Sold | $170,002+0.1%$184/sqft |
Source: | ||
| 1/30/2024 | Pending sale | $169,900$184/sqft |
Source: | ||
| 1/23/2024 | Listed for sale | $169,900+223.6%$184/sqft |
Source: | ||
| 3/10/1997 | Sold | $52,500$57/sqft |
Source: Public Record Report a problem | ||
Public tax history
| Year | Property taxes | Tax assessment |
|---|---|---|
| 2024 | -- | $59,400 |
| 2023 | -- | $59,400 |
| 2022 | -- | $59,400 |
Find assessor info on the county website
Neighborhood: 13440
Nearby schools
GreatSchools rating
- 3/10Louis V Denti Elementary SchoolGrades: K-6Distance: 0.3 mi
- 5/10Lyndon H Strough Middle SchoolGrades: 7-8Distance: 0.4 mi
- 4/10Rome Free AcademyGrades: 9-12Distance: 3.1 mi
Schools provided by the listing agent
- Elementary: Louis V Denti Elementary
- Middle: Lyndon H Strough Middle
- High: Rome Free Academy
- District: Rome
Source: NYSAMLSs. This data may not be complete. We recommend contacting the local school district to confirm school assignments for this home.
