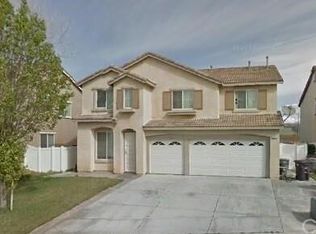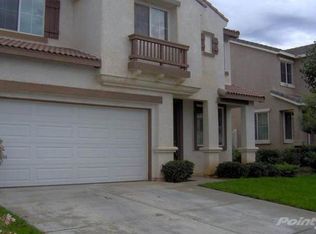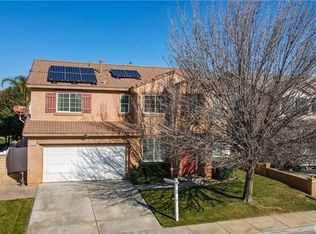Sold for $550,000
Listing Provided by:
MICHELE HERRING DRE #01506688 909-528-6276,
REDFIN
Bought with: CA-RES
$550,000
1208 Cedar Hollow Rd, Beaumont, CA 92223
5beds
2,358sqft
Single Family Residence
Built in 2005
6,098 Square Feet Lot
$573,000 Zestimate®
$233/sqft
$3,214 Estimated rent
Home value
$573,000
$544,000 - $602,000
$3,214/mo
Zestimate® history
Loading...
Owner options
Explore your selling options
What's special
Move-in ready 5 bed, 3 bath home features a spacious floorplan, custom paint scheme, recessed lighting, fully paid solar panels until 2035 with zero electric bill, and many amazing upgrades throughout the entire home! The formal living room has a ceiling fan and lots of natural light and flows into the dining room with fireplace, wainscoting and chandelier. The kitchen sits just off of the dining room and offers granite countertops, custom tile backsplash, and stainless steel appliances with included refrigerator. A bedroom and a bathroom with a shower complete the 1st floor. There are 4 more bedrooms and a large bonus loft area with ceiling fan on the 2nd floor - perfect for family movie nights. All of the bedrooms are generously sized and have ceiling fans and the giant primary bedroom offers the ideal ensuite with dual sink vanity, soaking tub, separate shower and 2 walk-in closets. There is also a full-size hall bathroom for the secondary bedrooms to share and a full-size laundry closet with included washer and dryer. Enjoy the private backyard with no rear neighbors, and there is a covered patio - perfect for relaxing or entertaining guests. This home also has an attached 2-car garage and is conveniently located near schools, shopping, dining, and not far from the 10 and the 60 Fwys.
Zillow last checked: 8 hours ago
Listing updated: April 26, 2023 at 08:45pm
Listing Provided by:
MICHELE HERRING DRE #01506688 909-528-6276,
REDFIN
Bought with:
Jeff Duran, DRE #01775846
CA-RES
Source: CRMLS,MLS#: IV23021777 Originating MLS: California Regional MLS
Originating MLS: California Regional MLS
Facts & features
Interior
Bedrooms & bathrooms
- Bedrooms: 5
- Bathrooms: 3
- Full bathrooms: 3
- Main level bathrooms: 1
- Main level bedrooms: 1
Bedroom
- Features: Bedroom on Main Level
Bathroom
- Features: Bathroom Exhaust Fan, Bathtub, Dual Sinks, Enclosed Toilet, Multiple Shower Heads, Soaking Tub, Separate Shower, Tub Shower, Walk-In Shower
Kitchen
- Features: Granite Counters, Kitchen/Family Room Combo
Other
- Features: Walk-In Closet(s)
Heating
- Central, Fireplace(s), Natural Gas
Cooling
- Central Air, Electric
Appliances
- Included: Built-In Range, Convection Oven, Dishwasher, Disposal, Gas Oven, Gas Range, Gas Water Heater, Microwave, Refrigerator, Water Heater, Dryer, Washer
- Laundry: Washer Hookup, Electric Dryer Hookup, Gas Dryer Hookup, Inside, Laundry Closet, Upper Level
Features
- Ceiling Fan(s), Separate/Formal Dining Room, Granite Counters, Bedroom on Main Level, Loft, Walk-In Closet(s)
- Flooring: Carpet, Tile
- Has fireplace: Yes
- Fireplace features: Dining Room
- Common walls with other units/homes: No Common Walls
Interior area
- Total interior livable area: 2,358 sqft
Property
Parking
- Total spaces: 4
- Parking features: Driveway, Garage
- Attached garage spaces: 2
- Uncovered spaces: 2
Accessibility
- Accessibility features: Safe Emergency Egress from Home
Features
- Levels: Two
- Stories: 2
- Entry location: 1
- Patio & porch: Patio
- Pool features: None
- Spa features: None
- Fencing: Privacy,Vinyl
- Has view: Yes
- View description: Neighborhood
Lot
- Size: 6,098 sqft
- Features: Back Yard, Front Yard
Details
- Parcel number: 404240012
- Special conditions: Standard
Construction
Type & style
- Home type: SingleFamily
- Property subtype: Single Family Residence
Materials
- Stucco
- Roof: Shingle
Condition
- Turnkey
- New construction: No
- Year built: 2005
Utilities & green energy
- Electric: Electricity - On Property
- Sewer: Public Sewer
- Water: Public
- Utilities for property: Electricity Connected
Community & neighborhood
Community
- Community features: Curbs, Storm Drain(s), Street Lights, Sidewalks
Location
- Region: Beaumont
- Subdivision: ,Beaumont
Other
Other facts
- Listing terms: Cash,Cash to Existing Loan,Cash to New Loan,Conventional,Contract,FHA,VA Loan
- Road surface type: Paved
Price history
| Date | Event | Price |
|---|---|---|
| 4/26/2023 | Sold | $550,000-1.4%$233/sqft |
Source: | ||
| 3/25/2023 | Pending sale | $558,000$237/sqft |
Source: | ||
| 2/8/2023 | Listed for sale | $558,000+8.3%$237/sqft |
Source: | ||
| 12/1/2021 | Sold | $515,000+1%$218/sqft |
Source: Public Record Report a problem | ||
| 10/5/2021 | Pending sale | $510,000$216/sqft |
Source: | ||
Public tax history
| Year | Property taxes | Tax assessment |
|---|---|---|
| 2025 | $7,843 +2% | $572,220 +2% |
| 2024 | $7,690 +6.4% | $561,000 +9.1% |
| 2023 | $7,230 +2.3% | $514,386 +2% |
Find assessor info on the county website
Neighborhood: 92223
Nearby schools
GreatSchools rating
- 5/10Anna Hause Elementary SchoolGrades: K-5Distance: 1 mi
- 4/10San Gorgonio Middle SchoolGrades: 6-8Distance: 0.2 mi
- 6/10Beaumont Senior High SchoolGrades: 9-12Distance: 1.3 mi
Get a cash offer in 3 minutes
Find out how much your home could sell for in as little as 3 minutes with a no-obligation cash offer.
Estimated market value$573,000
Get a cash offer in 3 minutes
Find out how much your home could sell for in as little as 3 minutes with a no-obligation cash offer.
Estimated market value
$573,000


