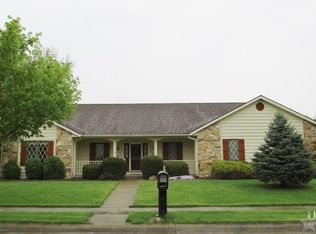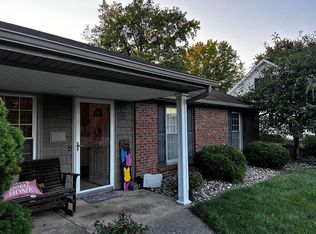STYLISH COMFORT In Desirable Winchester Estates! *2658 sq ft. 4 Bedroom 2.5 Bath Two Story With Below Ground Pool* Stunning Craftsman Style Home With Inviting Covered Relaxation Porch Leading Into The 2-Story Foyer With Charming Open Staircase. Unique Architectural Details, Stylish Décor, & Calming Color Scheme Set The Stage For The Luxury & Comfort Found Thruout This Move-In Ready Home. Living Room & Casual Dining Area Open Into The Eat-In Kitchen Where Abundant Counters, Island, Newly Installed Dishwasher, Large Pantry, & Stainless Appliances Await The Chef Of The Family. Comfort Awaits In Your Newly Renovated MASTER SUITE With Master Bath Complete With Marble Tile Flooring, Stand Up Shower, & Walk In Cedar Closets. Just Outside The Master Is The Sky Lit Loft Perfect For Your Office Or A Cozy Nook To Relax! The Vaulted Sun Room Just Off The Kitchen Is The Perfect Place To Enjoy Views Of The Beautifully Landscaped Backyard. This Backyard Is An Absolute Oasis With A Gorgeous Below Ground Pool, Fire Pit, Large Lounging Patio & High End Play Set Perfect For Entertaining! Laundry Room & Half Bath Are Conveniently Located Off The Kitchen. The Over Sized 2 Car Garage & Vinyl Privacy Fenced Backyard Complete This Incredible Home.
This property is off market, which means it's not currently listed for sale or rent on Zillow. This may be different from what's available on other websites or public sources.


