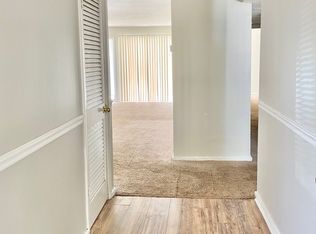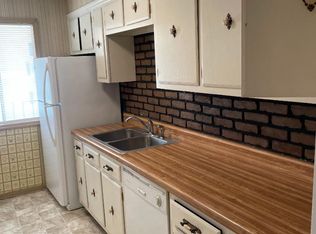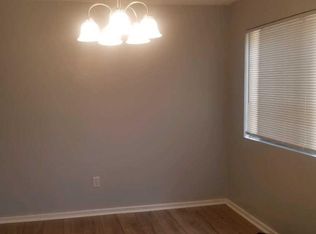Great location! Just off I-26. This 2 br 2 bath is on the 1st floor. Living dining room combo, Galley Kitchen, Laundry closet and covered private patio area. Extra Large master bedroom with walk in closet and private bath. Super cute open floor plan! Call Jennifer for a viewing!
This property is off market, which means it's not currently listed for sale or rent on Zillow. This may be different from what's available on other websites or public sources.


