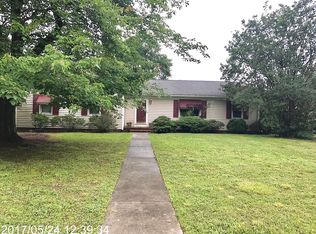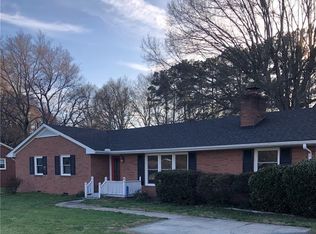Sold for $330,000
$330,000
1208 Briarcliff Rd, Burlington, NC 27215
3beds
1,775sqft
Stick/Site Built, Residential, Single Family Residence
Built in 1976
0.41 Acres Lot
$343,900 Zestimate®
$--/sqft
$1,843 Estimated rent
Home value
$343,900
$323,000 - $365,000
$1,843/mo
Zestimate® history
Loading...
Owner options
Explore your selling options
What's special
Charming Brick Ranch in the Heart of Burlington! Well-maintained 3-bed, 2-bath home offers fantastic blend of comfort & convenience. Living & dining areas flow seamlessly, perfect for entertaining, featuring beautiful hardwood floors. Spacious updated Kitchen boasts quartz countertops, stylish backsplash, ample cabinetry, & sunny breakfast area. Brick gas log fireplace adds warmth & character to spacious den. Primary features ensuite bath with walk-in shower, while 2 additional bright and comfortable bedrooms offer great natural light, perfect for family, guests, or a home office. Enjoy convenience of 1-car attached garage & mud/laundry room. Step outside to a large deck & huge fenced backyard, complete w/ wired storage shed—ideal for hobbies or extra storage. Plus, the Elon walking trail is right at the end of the driveway, making outdoor activities a breeze! Located just minutes from shopping, restaurants, and parks, this home offers both charm & convenience in unbeatable location!
Zillow last checked: 8 hours ago
Listing updated: May 29, 2025 at 07:38am
Listed by:
Lauren Gibson 336-830-2126,
eXp Realty
Bought with:
Mary England, 268003
RE/MAX DIAMOND REALTY
Source: Triad MLS,MLS#: 1175775 Originating MLS: Greensboro
Originating MLS: Greensboro
Facts & features
Interior
Bedrooms & bathrooms
- Bedrooms: 3
- Bathrooms: 2
- Full bathrooms: 2
- Main level bathrooms: 2
Primary bedroom
- Level: Main
- Dimensions: 14.42 x 11.58
Bedroom 2
- Level: Main
- Dimensions: 10.92 x 14.08
Bedroom 3
- Level: Main
- Dimensions: 11.67 x 12.58
Breakfast
- Level: Main
- Dimensions: 11.25 x 4.17
Den
- Level: Main
- Dimensions: 18.17 x 15.58
Dining room
- Level: Main
- Dimensions: 10.25 x 12.58
Entry
- Level: Main
- Dimensions: 4 x 12.58
Kitchen
- Level: Main
- Dimensions: 11.25 x 11.42
Laundry
- Level: Main
- Dimensions: 7.75 x 6
Living room
- Level: Main
- Dimensions: 14.67 x 12.58
Heating
- Fireplace(s), Forced Air, Natural Gas
Cooling
- Central Air
Appliances
- Included: Dishwasher, Free-Standing Range, Gas Water Heater
- Laundry: Dryer Connection, Main Level, Washer Hookup
Features
- Ceiling Fan(s), Separate Shower
- Flooring: Carpet, Tile, Wood
- Windows: Insulated Windows
- Basement: Crawl Space
- Number of fireplaces: 1
- Fireplace features: Gas Log, Den
Interior area
- Total structure area: 1,775
- Total interior livable area: 1,775 sqft
- Finished area above ground: 1,775
Property
Parking
- Total spaces: 1
- Parking features: Driveway, Garage, Attached
- Attached garage spaces: 1
- Has uncovered spaces: Yes
Features
- Levels: One
- Stories: 1
- Patio & porch: Porch
- Pool features: None
- Fencing: Fenced
Lot
- Size: 0.41 Acres
- Features: City Lot
Details
- Parcel number: 116165
- Zoning: RES
- Special conditions: Owner Sale
Construction
Type & style
- Home type: SingleFamily
- Architectural style: Ranch
- Property subtype: Stick/Site Built, Residential, Single Family Residence
Materials
- Brick
Condition
- Year built: 1976
Utilities & green energy
- Sewer: Public Sewer
- Water: Public
Community & neighborhood
Location
- Region: Burlington
Other
Other facts
- Listing agreement: Exclusive Right To Sell
- Listing terms: Cash,Conventional,FHA,VA Loan
Price history
| Date | Event | Price |
|---|---|---|
| 5/29/2025 | Sold | $330,000+1.5% |
Source: | ||
| 4/23/2025 | Pending sale | $325,000$183/sqft |
Source: | ||
| 4/3/2025 | Listed for sale | $325,000+62.5%$183/sqft |
Source: | ||
| 6/25/2020 | Sold | $200,000+0.5%$113/sqft |
Source: | ||
| 5/14/2020 | Pending sale | $199,000$112/sqft |
Source: Keller Williams Realty #108646 Report a problem | ||
Public tax history
| Year | Property taxes | Tax assessment |
|---|---|---|
| 2024 | $1,567 +8.6% | $334,100 |
| 2023 | $1,443 +22.8% | $334,100 +84.7% |
| 2022 | $1,176 -1.5% | $180,886 |
Find assessor info on the county website
Neighborhood: 27215
Nearby schools
GreatSchools rating
- 7/10Marvin B Smith ElementaryGrades: PK-5Distance: 1.4 mi
- 2/10Turrentine MiddleGrades: 6-8Distance: 1.1 mi
- 4/10Walter M Williams HighGrades: 9-12Distance: 1.7 mi
Schools provided by the listing agent
- Elementary: Smith
- Middle: Turrentine
- High: Williams
Source: Triad MLS. This data may not be complete. We recommend contacting the local school district to confirm school assignments for this home.
Get a cash offer in 3 minutes
Find out how much your home could sell for in as little as 3 minutes with a no-obligation cash offer.
Estimated market value
$343,900

