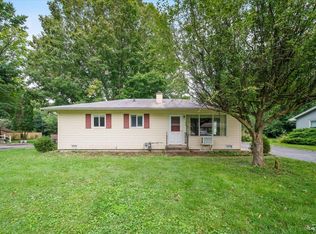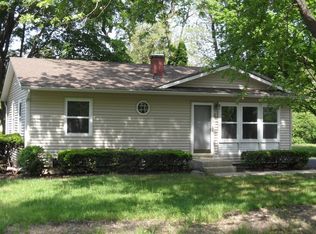Closed
$292,500
1208 Brandywine Cir, Batavia, IL 60510
3beds
1,200sqft
Single Family Residence
Built in 1961
10,010 Square Feet Lot
$297,300 Zestimate®
$244/sqft
$2,063 Estimated rent
Home value
$297,300
$271,000 - $327,000
$2,063/mo
Zestimate® history
Loading...
Owner options
Explore your selling options
What's special
Beautiful Ranch Style Home in the Heart of Batavia! Updated throughout with brand new flooring and fresh paint! Kitchen features tons of cabinet space along with SS appliances! Home features 3 bedrooms with 1 full bath! Huge family room with gas fireplace in rear of home! Nothing to do but move right in! Attached extra deep 1 car garage! Huge lot on a quiet street! Must see!
Zillow last checked: 8 hours ago
Listing updated: May 27, 2025 at 04:35pm
Listing courtesy of:
Asif Mohammed 630-849-1953,
Signature Realty Group LLC
Bought with:
Ivan Bermudez
Listing Leaders Northwest, Inc
Source: MRED as distributed by MLS GRID,MLS#: 12330296
Facts & features
Interior
Bedrooms & bathrooms
- Bedrooms: 3
- Bathrooms: 1
- Full bathrooms: 1
Primary bedroom
- Features: Flooring (Wood Laminate)
- Level: Main
- Area: 224 Square Feet
- Dimensions: 14X16
Bedroom 2
- Features: Flooring (Wood Laminate)
- Level: Main
- Area: 180 Square Feet
- Dimensions: 15X12
Bedroom 3
- Features: Flooring (Wood Laminate)
- Level: Main
- Area: 144 Square Feet
- Dimensions: 12X12
Dining room
- Features: Flooring (Wood Laminate)
- Level: Main
- Dimensions: COMBO
Family room
- Features: Flooring (Wood Laminate)
- Level: Main
- Area: 252 Square Feet
- Dimensions: 14X18
Kitchen
- Features: Kitchen (Eating Area-Table Space), Flooring (Wood Laminate)
- Level: Main
- Area: 108 Square Feet
- Dimensions: 12X9
Laundry
- Features: Flooring (Wood Laminate)
- Level: Main
- Area: 48 Square Feet
- Dimensions: 6X8
Living room
- Features: Flooring (Wood Laminate)
- Level: Main
- Area: 221 Square Feet
- Dimensions: 17X13
Heating
- Natural Gas, Forced Air
Cooling
- Central Air
Appliances
- Included: Range, Microwave, Refrigerator, Washer, Dryer
- Laundry: Main Level
Features
- 1st Floor Bedroom, 1st Floor Full Bath
- Flooring: Laminate
- Basement: Crawl Space
- Number of fireplaces: 1
- Fireplace features: Family Room
Interior area
- Total structure area: 0
- Total interior livable area: 1,200 sqft
Property
Parking
- Total spaces: 1
- Parking features: Garage Door Opener, On Site, Garage Owned, Attached, Garage
- Attached garage spaces: 1
- Has uncovered spaces: Yes
Accessibility
- Accessibility features: No Disability Access
Features
- Stories: 1
Lot
- Size: 10,010 sqft
- Dimensions: 77X130
Details
- Parcel number: 1228276009
- Special conditions: None
Construction
Type & style
- Home type: SingleFamily
- Architectural style: Ranch
- Property subtype: Single Family Residence
Materials
- Vinyl Siding
Condition
- New construction: No
- Year built: 1961
Utilities & green energy
- Sewer: Public Sewer
- Water: Public
Community & neighborhood
Location
- Region: Batavia
HOA & financial
HOA
- Services included: None
Other
Other facts
- Listing terms: Conventional
- Ownership: Fee Simple
Price history
| Date | Event | Price |
|---|---|---|
| 5/27/2025 | Sold | $292,500-2.5%$244/sqft |
Source: | ||
| 4/19/2025 | Contingent | $299,900$250/sqft |
Source: | ||
| 4/5/2025 | Listed for sale | $299,900+30.1%$250/sqft |
Source: | ||
| 8/30/2024 | Sold | $230,500$192/sqft |
Source: Public Record | ||
Public tax history
| Year | Property taxes | Tax assessment |
|---|---|---|
| 2024 | $4,386 +4.6% | $71,471 +10.2% |
| 2023 | $4,193 -3.2% | $64,867 +7% |
| 2022 | $4,333 +5.1% | $60,623 +5.4% |
Find assessor info on the county website
Neighborhood: 60510
Nearby schools
GreatSchools rating
- 7/10Alice Gustafson Elementary SchoolGrades: PK-5Distance: 0.2 mi
- 5/10Sam Rotolo Middle SchoolGrades: 6-8Distance: 1.6 mi
- 10/10Batavia Sr High SchoolGrades: 9-12Distance: 0.9 mi
Schools provided by the listing agent
- Elementary: Alice Gustafson Elementary Schoo
- Middle: Sam Rotolo Middle School Of Bat
- High: Batavia Sr High School
- District: 101
Source: MRED as distributed by MLS GRID. This data may not be complete. We recommend contacting the local school district to confirm school assignments for this home.

Get pre-qualified for a loan
At Zillow Home Loans, we can pre-qualify you in as little as 5 minutes with no impact to your credit score.An equal housing lender. NMLS #10287.
Sell for more on Zillow
Get a free Zillow Showcase℠ listing and you could sell for .
$297,300
2% more+ $5,946
With Zillow Showcase(estimated)
$303,246
