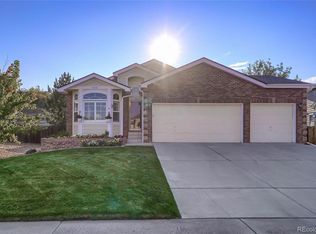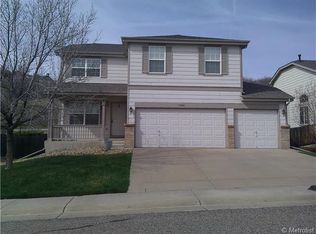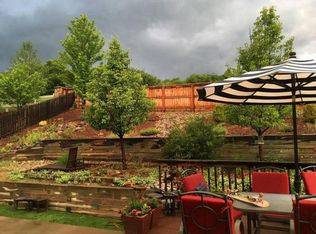Sold for $737,000 on 04/29/24
$737,000
1208 Berganot Trl, Castle Pines, CO 80108
3beds
2,433sqft
Single Family Residence
Built in 2000
7,841 Square Feet Lot
$731,500 Zestimate®
$303/sqft
$3,122 Estimated rent
Home value
$731,500
$695,000 - $768,000
$3,122/mo
Zestimate® history
Loading...
Owner options
Explore your selling options
What's special
Step into this beautiful 3 bedroom, 3-bathroom, 3-car garage, 2-story home nestled in the Tapestry Hills neighborhood! A charming covered porch welcomes you at the front entrance. Inside, you'll find an array of upgrades, including laminate flooring and carpet, a high-impact resistant roof, newer appliances, HVAC system, hot water heater, master shower enclosure, bathroom tile floors, and a finished basement. The kitchen boasts white custom cabinets, granite countertops, stainless steel appliances, and a walk-in pantry. The main level also features an eating space, family room, dining room, living room, laundry room with utility sink, and a large 3-car garage with backyard access. Upstairs, the master bedroom offers vaulted ceilings, French doors leading to a loft with a walkout upper deck, and a luxurious 5-piece bath with an oval tub. The basement provides additional space for a study, extra bedroom, or entertainment room. Outside, entertain on the deck while enjoying the peaceful surroundings. This home is conveniently located within walking distance of trails, pathways, and Daniels Park. With southwest exposure and a private backyard backing up to open space, this move-in ready property offers ample sunlight and fresh air living. Welcome to your new neighborhood!
Zillow last checked: 8 hours ago
Listing updated: April 29, 2024 at 10:22am
Listed by:
Haelee Swanson MRP SFR 605-842-5673,
Colorado Investments And Homes
Bought with:
Non Member
Non Member
Source: Pikes Peak MLS,MLS#: 2845061
Facts & features
Interior
Bedrooms & bathrooms
- Bedrooms: 3
- Bathrooms: 3
- Full bathrooms: 2
- 1/2 bathrooms: 1
Basement
- Area: 600
Heating
- Forced Air, Natural Gas
Cooling
- Ceiling Fan(s), Central Air
Appliances
- Included: Dishwasher, Dryer, Microwave, Oven, Refrigerator, Washer
- Laundry: Main Level
Features
- Basement: Full,Partially Finished
- Number of fireplaces: 1
- Fireplace features: Gas, One
Interior area
- Total structure area: 2,433
- Total interior livable area: 2,433 sqft
- Finished area above ground: 1,833
- Finished area below ground: 600
Property
Parking
- Total spaces: 3
- Parking features: Attached
- Attached garage spaces: 3
Features
- Levels: Two
- Stories: 2
- Patio & porch: Covered
Lot
- Size: 7,841 sqft
- Features: Backs to Open Space, HOA Required $
Details
- Parcel number: 223132404017
Construction
Type & style
- Home type: SingleFamily
- Property subtype: Single Family Residence
Materials
- Alum/Vinyl/Steel, Brick
- Roof: Composite Shingle
Condition
- Existing Home
- New construction: No
- Year built: 2000
Utilities & green energy
- Water: Municipal
Community & neighborhood
Security
- Security features: Security System
Location
- Region: Castle Pines
HOA & financial
HOA
- HOA fee: $125 quarterly
- Services included: Snow Removal, Trash Removal
Other
Other facts
- Listing terms: Cash,Conventional,FHA,VA Loan
Price history
| Date | Event | Price |
|---|---|---|
| 4/29/2024 | Sold | $737,000-1.7%$303/sqft |
Source: | ||
| 4/12/2024 | Contingent | $749,900$308/sqft |
Source: | ||
| 4/12/2024 | Pending sale | $749,900$308/sqft |
Source: | ||
| 4/4/2024 | Price change | $749,900-3.2%$308/sqft |
Source: | ||
| 3/7/2024 | Listed for sale | $775,000+15.5%$319/sqft |
Source: | ||
Public tax history
| Year | Property taxes | Tax assessment |
|---|---|---|
| 2025 | $4,529 -0.9% | $45,080 -8.8% |
| 2024 | $4,572 +31.3% | $49,450 -1% |
| 2023 | $3,482 -3.8% | $49,930 +38.3% |
Find assessor info on the county website
Neighborhood: 80108
Nearby schools
GreatSchools rating
- 8/10Timber Trail Elementary SchoolGrades: PK-5Distance: 0.7 mi
- 8/10Rocky Heights Middle SchoolGrades: 6-8Distance: 2.5 mi
- 9/10Rock Canyon High SchoolGrades: 9-12Distance: 2.8 mi
Schools provided by the listing agent
- Elementary: Timber Trail
- Middle: Rocky Heights
- High: Rock Canyon
- District: Douglas RE1
Source: Pikes Peak MLS. This data may not be complete. We recommend contacting the local school district to confirm school assignments for this home.
Get a cash offer in 3 minutes
Find out how much your home could sell for in as little as 3 minutes with a no-obligation cash offer.
Estimated market value
$731,500
Get a cash offer in 3 minutes
Find out how much your home could sell for in as little as 3 minutes with a no-obligation cash offer.
Estimated market value
$731,500


