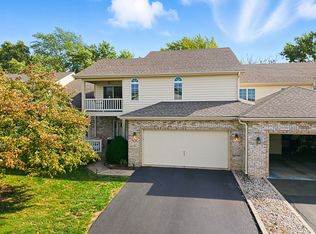Closed
$310,000
1208 Bellevue Dr, Dekalb, IL 60115
3beds
1,800sqft
Townhouse, Single Family Residence
Built in 1993
-- sqft lot
$315,000 Zestimate®
$172/sqft
$1,960 Estimated rent
Home value
$315,000
$249,000 - $400,000
$1,960/mo
Zestimate® history
Loading...
Owner options
Explore your selling options
What's special
light & Bright 1800 SF 3 Bedroom & 2 bath RANCH end unit townhome that backs to River Heights Golf Course. Spectacular views of the course from the deck off the large great room. Soaring 14' vaulted ceilings in the living/dining room area. Floor to ceiling brick fireplace with sliding patio doors on each side. Newer dark hardwood floors with white trim and light stone colored walls. Kitchen has been recently updated to reflect dark cabinets, granite looking countertops and stainless steel appliances. Master suite is large with bay window overlooking the golf course. new carpet - paint - Private full bath recently remodeled with taller double vanity, tile flooring and double walk in shower. 2 other good size bedrooms with new carpet - paint and full hallway bathroom with new tile flooring & vanity. Main floor laundry room includes newer front load washer & dryer. The English lookout basement, with views of the golf course, is plumbed for a third bath & has partially finished room with studded, drywall walls. 2 car attached garage has its own heater. Sump pump has battery back up. April Air. Entire unit has newer windows, roof recently replaced with gutters. THIS MOVE IN TOWNHOME IS READY FOR YOUR NEW EASY LIFESTYLE LIVING!!
Zillow last checked: 8 hours ago
Listing updated: August 29, 2025 at 12:57pm
Listing courtesy of:
Rorry Skora 815-751-4171,
RE/MAX Experience
Bought with:
Melissa Roll
HomeSmart Connect, LLC.
Source: MRED as distributed by MLS GRID,MLS#: 12403297
Facts & features
Interior
Bedrooms & bathrooms
- Bedrooms: 3
- Bathrooms: 2
- Full bathrooms: 2
Primary bedroom
- Features: Flooring (Carpet), Window Treatments (All), Bathroom (Full)
- Level: Main
- Area: 234 Square Feet
- Dimensions: 18X13
Bedroom 2
- Features: Flooring (Carpet), Window Treatments (Blinds)
- Level: Main
- Area: 143 Square Feet
- Dimensions: 13X11
Bedroom 3
- Features: Flooring (Carpet), Window Treatments (Blinds)
- Level: Main
- Area: 140 Square Feet
- Dimensions: 14X10
Dining room
- Features: Flooring (Hardwood)
- Level: Main
- Area: 180 Square Feet
- Dimensions: 15X12
Foyer
- Features: Flooring (Ceramic Tile)
- Level: Main
- Area: 84 Square Feet
- Dimensions: 12X7
Kitchen
- Features: Kitchen (Eating Area-Table Space), Flooring (Ceramic Tile), Window Treatments (All)
- Level: Main
- Area: 156 Square Feet
- Dimensions: 13X12
Laundry
- Features: Flooring (Vinyl)
- Level: Main
- Area: 42 Square Feet
- Dimensions: 7X6
Living room
- Features: Flooring (Hardwood), Window Treatments (All)
- Level: Main
- Area: 300 Square Feet
- Dimensions: 15X20
Heating
- Natural Gas, Forced Air
Cooling
- Central Air
Appliances
- Included: Range, Microwave, Dishwasher, Refrigerator, Washer, Dryer, Humidifier
- Laundry: Main Level, Washer Hookup, In Unit
Features
- Cathedral Ceiling(s), 1st Floor Bedroom, 1st Floor Full Bath, Storage, Walk-In Closet(s), Open Floorplan
- Flooring: Hardwood
- Basement: Partially Finished,Bath/Stubbed,Egress Window,Full,Daylight
- Number of fireplaces: 1
- Fireplace features: Gas Log, Gas Starter, Family Room
Interior area
- Total structure area: 0
- Total interior livable area: 1,800 sqft
Property
Parking
- Total spaces: 2
- Parking features: Asphalt, Garage Door Opener, Heated Garage, On Site, Garage Owned, Attached, Garage
- Attached garage spaces: 2
- Has uncovered spaces: Yes
Accessibility
- Accessibility features: No Disability Access
Features
- Patio & porch: Deck
Lot
- Features: Common Grounds, On Golf Course
Details
- Parcel number: 0827119001
- Special conditions: None
- Other equipment: Ceiling Fan(s), Sump Pump
Construction
Type & style
- Home type: Townhouse
- Property subtype: Townhouse, Single Family Residence
Materials
- Brick, Cedar
- Foundation: Concrete Perimeter
- Roof: Asphalt
Condition
- New construction: No
- Year built: 1993
Details
- Builder model: RANCH
Utilities & green energy
- Electric: Circuit Breakers
- Sewer: Public Sewer
- Water: Public
Community & neighborhood
Security
- Security features: Carbon Monoxide Detector(s)
Location
- Region: Dekalb
HOA & financial
HOA
- Has HOA: Yes
- HOA fee: $210 monthly
- Services included: Exterior Maintenance, Lawn Care, Snow Removal
Other
Other facts
- Listing terms: Cash
- Ownership: Fee Simple w/ HO Assn.
Price history
| Date | Event | Price |
|---|---|---|
| 8/29/2025 | Sold | $310,000-1.6%$172/sqft |
Source: | ||
| 7/19/2025 | Price change | $314,900-1.6%$175/sqft |
Source: | ||
| 6/25/2025 | Listed for sale | $319,900+30.6%$178/sqft |
Source: | ||
| 12/6/2023 | Sold | $245,000+28.3%$136/sqft |
Source: Public Record | ||
| 3/22/2021 | Sold | $191,000+15.4%$106/sqft |
Source: Public Record | ||
Public tax history
| Year | Property taxes | Tax assessment |
|---|---|---|
| 2024 | $6,668 -1.9% | $89,691 +14.7% |
| 2023 | $6,797 +2.8% | $78,203 +9.5% |
| 2022 | $6,609 -2% | $71,399 +6.6% |
Find assessor info on the county website
Neighborhood: 60115
Nearby schools
GreatSchools rating
- 1/10Tyler Elementary SchoolGrades: K-5Distance: 0.4 mi
- 3/10Huntley Middle SchoolGrades: 6-8Distance: 1 mi
- 3/10De Kalb High SchoolGrades: 9-12Distance: 2.8 mi
Schools provided by the listing agent
- District: 428
Source: MRED as distributed by MLS GRID. This data may not be complete. We recommend contacting the local school district to confirm school assignments for this home.

Get pre-qualified for a loan
At Zillow Home Loans, we can pre-qualify you in as little as 5 minutes with no impact to your credit score.An equal housing lender. NMLS #10287.
