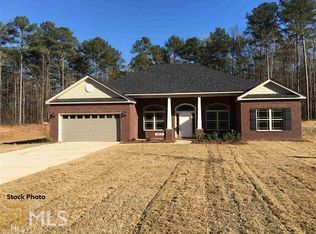Beautiful 3 bedroom, 2 bathroom home in Teamon Village! This home features an open, split bedroom floorplan with a bonus/possible 4th bedroom. From the front door step into the dining room with clear sightlines all the way to the back of the home. The master suite includes double sinks, separate shower and bathtub, and 2 large closets. Two additional bedrooms share a full bath. This plan was upgraded during construction with granite countertops in the kitchen, tile shower in the master bath, and blinds throughout the home. Close to shopping at Tanger Outlet, and stores on Hwy 20 at exit 218. A short drive to Atlanta Motor Speedway, 10 minutes from I-75. This home is in pristine move-in ready condition. USDA eligible area! Must come see today!
This property is off market, which means it's not currently listed for sale or rent on Zillow. This may be different from what's available on other websites or public sources.
