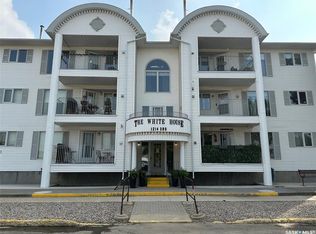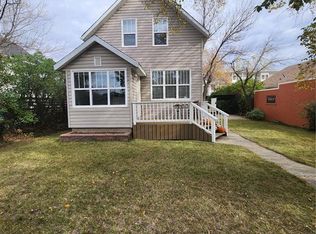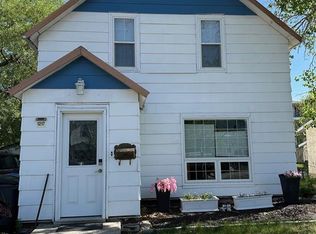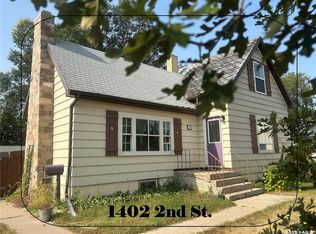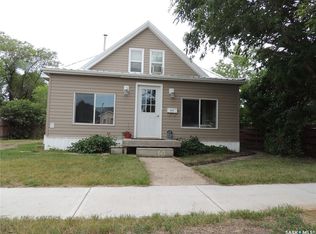Do you want a move-in ready home in time for Christmas? If so, look no further than this extensively renovated property conveniently located close to all that Estevan has to offer. Stepping inside the main floor you are greeted with a smart, open-concept layout. The main floor living space that features updated flooring, windows, cabinetry, lighting and more, lends itself easily to entertaining and relaxing. The primary bedroom offers plenty of room and impressive storage options with dual closets. Add in the spacious mudroom, combined laundry and full bathroom along with the home’s central location and you have all the everyday convenience you need. The second level presents outstanding potential as it has a full kitchen, family room, two additional bedrooms as well as another combined laundry and bathroom. Finishing off the house is the undeveloped basement which provides even more valuable storage options. Outside you’ll find a fully fenced backyard with a welcoming private patio area with convenient access to the double car garage. This tastefully renovated property with updated wiring, ducting, plumbing, doors, windows, water heater and furnace provides versatility, comfort, and low-maintenance living. This home is truly a must-see.
Active
C$184,900
1208 Sixth STREET, Estevan, SK S4A 1B1
3beds
2baths
1,588sqft
Single Family Residence
Built in 1924
3,001.28 Square Feet Lot
$-- Zestimate®
C$116/sqft
C$-- HOA
What's special
Smart open-concept layoutUpdated flooringSpacious mudroomFully fenced backyardWelcoming private patio area
- 26 days |
- 29 |
- 0 |
Likely to sell faster than
Zillow last checked: 8 hours ago
Listing updated: December 10, 2025 at 05:11am
Listed by:
Cindy Dalziel,
RE/MAX Blue Chip Realty - Estevan
Source: Saskatchewan REALTORS® Association,MLS®#: SK024424Originating MLS®#: Saskatchewan REALTORS® Association
Facts & features
Interior
Bedrooms & bathrooms
- Bedrooms: 3
- Bathrooms: 2
Kitchen
- Description: Number of Kitchens: 2
Heating
- Forced Air, Natural Gas, Furnace Owned
Appliances
- Included: Water Heater, Electric Water Heater, Refrigerator, Stove, Washer, Dryer, Microwave Hood Fan
Features
- Windows: Window Treatments
- Basement: Partial,Unfinished,Walls (Other)
- Has fireplace: No
Interior area
- Total structure area: 1,588
- Total interior livable area: 1,588 sqft
Property
Parking
- Total spaces: 4
- Parking features: 2 Car Detached, Parking Spaces, Double Driveway, Gravel
- Garage spaces: 2
- Has uncovered spaces: Yes
- Details: Parking Size: 24.0x21.0
Features
- Levels: One and One Half
- Stories: 1
- Patio & porch: Deck, Patio
- Fencing: Fenced
- Frontage length: 25.00
Lot
- Size: 3,001.28 Square Feet
- Dimensions: 120
- Features: Rectangular Lot
Construction
Type & style
- Home type: SingleFamily
- Property subtype: Single Family Residence
Materials
- Siding, Vinyl Siding
- Roof: Asphalt,Metal
Condition
- Year built: 1924
Community & HOA
Community
- Subdivision: Central EV
Location
- Region: Estevan
Financial & listing details
- Price per square foot: C$116/sqft
- Annual tax amount: C$1,497
- Date on market: 11/21/2025
- Ownership: Freehold
Cindy Dalziel
(306) 421-4358
By pressing Contact Agent, you agree that the real estate professional identified above may call/text you about your search, which may involve use of automated means and pre-recorded/artificial voices. You don't need to consent as a condition of buying any property, goods, or services. Message/data rates may apply. You also agree to our Terms of Use. Zillow does not endorse any real estate professionals. We may share information about your recent and future site activity with your agent to help them understand what you're looking for in a home.
Price history
Price history
| Date | Event | Price |
|---|---|---|
| 12/10/2025 | Price change | C$184,900-9.8%C$116/sqft |
Source: Saskatchewan REALTORS® Association #SK024424 Report a problem | ||
| 11/21/2025 | Listed for sale | C$205,000C$129/sqft |
Source: Saskatchewan REALTORS® Association #SK024424 Report a problem | ||
Public tax history
Public tax history
Tax history is unavailable.Climate risks
Neighborhood: S4A
Nearby schools
GreatSchools rating
- 6/10Divide County Elementary SchoolGrades: PK-6Distance: 20.8 mi
- 5/10Divide County High SchoolGrades: 7-12Distance: 20.9 mi
- Loading
