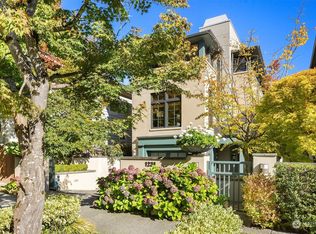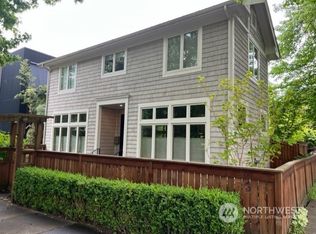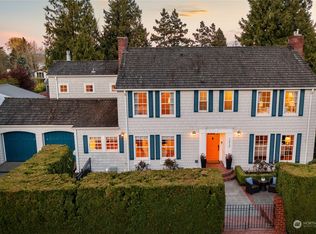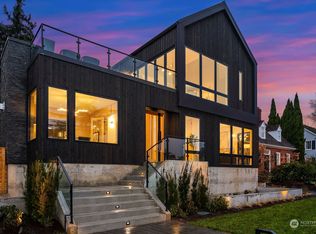Sold
Listed by:
Erik Wicklund,
Wicklund Real Estate
Bought with: COMPASS
$2,180,000
1208 41st Avenue E, Seattle, WA 98112
4beds
2,650sqft
Single Family Residence
Built in 1927
3,798.43 Square Feet Lot
$2,156,500 Zestimate®
$823/sqft
$6,913 Estimated rent
Home value
$2,156,500
$1.98M - $2.37M
$6,913/mo
Zestimate® history
Loading...
Owner options
Explore your selling options
What's special
Discover architectural elegance in this light-filled home on an idyllic street in Washington Park. Located just steps from Lake Washington, the Seattle Tennis Club and Madison Park’s vibrant shops & restaurants. Custom design with expansive, sun-drenched living spaces, vaulted ceilings and structural steel accents. Three bedrooms up, including the primary suite with views of Lake Washington, plus two fun loft areas above the bedrooms. Circular floor plan, open kitchen and large deck that connects via French doors to the grand living room with big windows and wall-to-wall built-ins. The walk-out lower level features a ¾ bath, bedroom & tons of extra space. Updated systems, 1-car garage & spacious yard. Washington Park at its very best.
Zillow last checked: 8 hours ago
Listing updated: February 23, 2024 at 11:24am
Offers reviewed: Feb 13
Listed by:
Erik Wicklund,
Wicklund Real Estate
Bought with:
Bob Bennion, 4166
COMPASS
Ned Hosford, 23007797
COMPASS
Source: NWMLS,MLS#: 2198482
Facts & features
Interior
Bedrooms & bathrooms
- Bedrooms: 4
- Bathrooms: 4
- 3/4 bathrooms: 3
- 1/2 bathrooms: 1
Primary bedroom
- Level: Second
Bedroom
- Level: Second
Bedroom
- Level: Second
Bedroom
- Level: Lower
Bathroom three quarter
- Level: Second
Bathroom three quarter
- Level: Second
Bathroom three quarter
- Level: Lower
Other
- Level: Main
Dining room
- Level: Main
Entry hall
- Level: Main
Great room
- Level: Main
Kitchen without eating space
- Level: Main
Living room
- Level: Main
Rec room
- Level: Lower
Utility room
- Level: Lower
Heating
- Fireplace(s), 90%+ High Efficiency, Forced Air
Cooling
- None
Appliances
- Included: Dishwasher_, Dryer, GarbageDisposal_, Refrigerator_, StoveRange_, Washer, Dishwasher, Garbage Disposal, Refrigerator, StoveRange, Water Heater: Gas, Water Heater Location: Lower
Features
- Bath Off Primary, Central Vacuum, Dining Room, Loft
- Flooring: Carpet
- Doors: French Doors
- Windows: Double Pane/Storm Window, Skylight(s)
- Number of fireplaces: 1
- Fireplace features: Wood Burning, Main Level: 1, Fireplace
Interior area
- Total structure area: 2,650
- Total interior livable area: 2,650 sqft
Property
Parking
- Total spaces: 1
- Parking features: Detached Garage
- Garage spaces: 1
Features
- Levels: Two
- Stories: 2
- Entry location: Main
- Patio & porch: Wall to Wall Carpet, Bath Off Primary, Built-In Vacuum, Double Pane/Storm Window, Dining Room, French Doors, Loft, Security System, Skylight(s), Vaulted Ceiling(s), Walk-In Closet(s), Fireplace, Water Heater
- Has view: Yes
- View description: Lake, Mountain(s), Territorial
- Has water view: Yes
- Water view: Lake
Lot
- Size: 3,798 sqft
- Features: Curbs, Paved, Sidewalk, Deck, Fenced-Partially, Gas Available, Patio
- Topography: Level
Details
- Parcel number: 5316100765
- Zoning description: Jurisdiction: City
- Special conditions: Standard
- Other equipment: Leased Equipment: None
Construction
Type & style
- Home type: SingleFamily
- Architectural style: Craftsman
- Property subtype: Single Family Residence
Materials
- Wood Siding
- Foundation: Poured Concrete
- Roof: Metal
Condition
- Good
- Year built: 1927
Utilities & green energy
- Electric: Company: Seattle
- Sewer: Available, Sewer Connected, Company: Seattle
- Water: Public, Company: Seattle
- Utilities for property: Xfinity, Xfinity
Community & neighborhood
Security
- Security features: Security System
Location
- Region: Seattle
- Subdivision: Washington Park
Other
Other facts
- Listing terms: Cash Out,Conventional
- Cumulative days on market: 461 days
Price history
| Date | Event | Price |
|---|---|---|
| 2/22/2024 | Sold | $2,180,000+15%$823/sqft |
Source: | ||
| 2/14/2024 | Pending sale | $1,895,000$715/sqft |
Source: | ||
| 2/9/2024 | Listed for sale | $1,895,000$715/sqft |
Source: | ||
Public tax history
| Year | Property taxes | Tax assessment |
|---|---|---|
| 2024 | $15,817 +5.7% | $1,656,000 +4% |
| 2023 | $14,965 -0.3% | $1,593,000 -10.8% |
| 2022 | $15,004 +13.2% | $1,785,000 +23.4% |
Find assessor info on the county website
Neighborhood: Madison Park
Nearby schools
GreatSchools rating
- 7/10McGilvra Elementary SchoolGrades: K-5Distance: 0.4 mi
- 7/10Edmonds S. Meany Middle SchoolGrades: 6-8Distance: 1.3 mi
- 8/10Garfield High SchoolGrades: 9-12Distance: 2 mi
Schools provided by the listing agent
- Elementary: Mc Gilvra
- Middle: Meany Mid
- High: Garfield High
Source: NWMLS. This data may not be complete. We recommend contacting the local school district to confirm school assignments for this home.
Sell for more on Zillow
Get a free Zillow Showcase℠ listing and you could sell for .
$2,156,500
2% more+ $43,130
With Zillow Showcase(estimated)
$2,199,630


