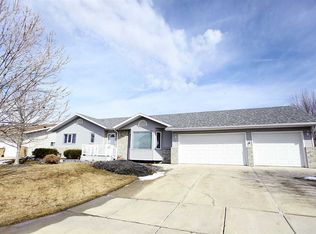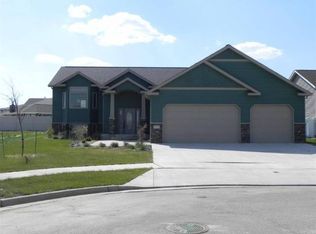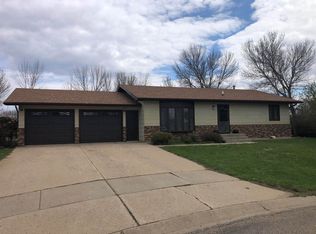SPIC AND SPAN!! The way cleaning is suppose to be done and so well cared for home!! THIS IS A MUST SEE!! Nice foyer with a closet and room for a bench! Off the foyer is an awesome triple garage with 3 doors which makes for lots of space for storage! The upper floor features and wonderful Hickory kitchen, large dining area, living room, full bath, master bedroom with a WIC and 3/4 bath. The lower level has a huge family room, laundry room with cabinets and a sink, also a full bath and 2 more bedrooms! It would so easy to finish fencing in the yard...
This property is off market, which means it's not currently listed for sale or rent on Zillow. This may be different from what's available on other websites or public sources.



