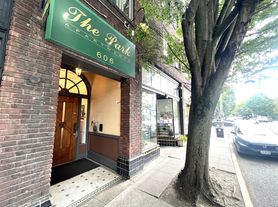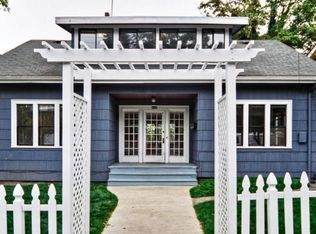WHO WE ARE/HOW WE WORK:This home is offered by Seattle Vacation Home, for rental ranging from 1 to 12 months, either furnished or unfurnished. Rent is determined based on the start and end dates of your lease. The rent displayed in this listing is the "last minute" pricing for the next 30 days. Utilities will be priced into leases under 6 months, and will be paid based on actual usage for leases 6 months and longer. Pets are considered on a case-by-case basis. If you are interested in any home listed by Seattle Vacation Home, please submit an inquiry via this site and we will follow up with next steps. You only need to submit an inquiry from one of our listings to learn about all of the homes we represent. Self-guided home tours are available.
PROPERTY DESCRIPTION: Stately 7 bedroom 4.5 bath home located on a quiet street with private outdoor space, tons of parking, and proximity to all that Seattle has to offer. The entry level of this home is the main entertaining floor. This floor features a large, light-filled living room with a unique decorative fireplace, and sweeping views of the lake and mountains. A wrap around porch directly outside the living room takes in breathtaking views. Large dining area perfect for accommodating large groups. Just outside the French doors from the dining area is your urban oasis: an outdoor patio with space for a BBQ, lots of dining space, and a small water feature. The kitchen is modern, with stainless steel appliances and a gas stove. The top floor features the master suite with a walk-in closet and en suite bathroom. The master suite offers sweeping views of the lake and mountains. Two additional bedrooms are upstairs, and share a full bathroom. One level below the entertaining floor is a floor with a second large social space. This floor also includes a second full sized kitchen, laundry facilities, a bedroom, and a full bathroom. One more flight down is a floor with 3 bedrooms and a full bathroom. This home includes garage parking for one car (and plentiful free street parking for additional vehicles), DirecTV, and high speed Wifi.
COVID-19: We are taking all precautions recommended by the Center for Disease Control (CDC) and Environmental Protection Agency (EPA) to ensure our properties are clean and safe for everyone. We disinfect all homes with CDC and EPA recommended products. We understand the importance of protecting everyone's health and we want every guest to be safe in our homes.
House for rent
Accepts Zillow applications
$7,000/mo
1208 23rd Ave E, Seattle, WA 98112
7beds
3,900sqft
Price may not include required fees and charges.
Single family residence
Available now
Cats, dogs OK
-- A/C
In unit laundry
Attached garage parking
-- Heating
What's special
Outdoor patioTons of parkingSecond full sized kitchenLaundry facilitiesMaster suiteWalk-in closetEn suite bathroom
- 2 days |
- -- |
- -- |
Travel times
Facts & features
Interior
Bedrooms & bathrooms
- Bedrooms: 7
- Bathrooms: 5
- Full bathrooms: 4
- 1/2 bathrooms: 1
Appliances
- Included: Dryer, Washer
- Laundry: In Unit
Features
- Walk In Closet
- Flooring: Hardwood
- Furnished: Yes
Interior area
- Total interior livable area: 3,900 sqft
Property
Parking
- Parking features: Attached
- Has attached garage: Yes
- Details: Contact manager
Features
- Exterior features: DirectTV, Walk In Closet, keyless entry, wifi
Details
- Parcel number: 1338600105
Construction
Type & style
- Home type: SingleFamily
- Property subtype: Single Family Residence
Community & HOA
Location
- Region: Seattle
Financial & listing details
- Lease term: 1 Month
Price history
| Date | Event | Price |
|---|---|---|
| 11/6/2025 | Listed for rent | $7,000$2/sqft |
Source: Zillow Rentals | ||
| 6/3/2020 | Listing removed | $7,000$2/sqft |
Source: Seattle Vacation Home | ||
| 4/23/2020 | Price change | $7,000+16.7%$2/sqft |
Source: Seattle Vacation Home | ||
| 4/8/2020 | Price change | $6,000-31.2%$2/sqft |
Source: Seattle Vacation Home | ||
| 4/1/2020 | Listed for rent | $8,725$2/sqft |
Source: Seattle Vacation Home | ||

