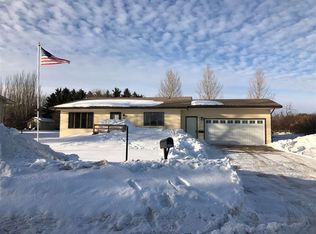SPACIOUS, MULTI-LEVEL HOME! Well maintained & plenty of square footage - both inside & out! A grand sized living room with bay window & vaulted ceiling greets you from the front entrance. The kitchen offers an abundance of cabinet & counter space, including a built-in desk area, room for counter stools, and dining area with patio doors to the backyard. As you proceed to the upper level, you will find 3 of the home's bedrooms. The master bedroom is generously sized, has a ceiling fan, and access to the main bathroom that features a dual sink vanity, tub with shower & fiberglass surround, and two linen closets. Moving to the lower level, you will be pleased to find daylight windows, a sprawling family room with corner fireplace (gas), 4th bedroom, and another bathroom with shower, extra storage closet, and front loading washer & dryer that can stay! There is also an unfinished basement (another 572 sq ft)! As if you need MORE reasons to come see why this should be your next home - some of this home's other amenities include C/A, Steel Siding & Brick, Newer Roof, an Attached Double Garage, Extra Parking Space on West side, Natural Gas Line BBQ, Two Patios w/Wooden Privacy Fence, Large Yard with Garden Area & Trees (including Apple Trees!), Underground Sprinkler System, 14x12 Shed and more! If you are not afraid of some cosmetic updates on the interior - CALL TODAY to see how easily some of your own touches can make this your forever home!
This property is off market, which means it's not currently listed for sale or rent on Zillow. This may be different from what's available on other websites or public sources.

