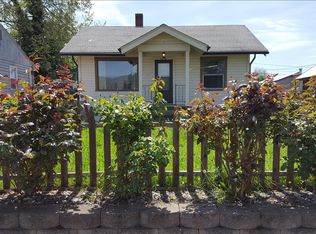Sold
Price Unknown
1208 15th Ave, Lewiston, ID 83501
5beds
2baths
2,350sqft
Duplex, Multi Family
Built in 1914
-- sqft lot
$274,600 Zestimate®
$--/sqft
$3,496 Estimated rent
Home value
$274,600
Estimated sales range
Not available
$3,496/mo
Zestimate® history
Loading...
Owner options
Explore your selling options
What's special
Duplex with detached 2 car garage. 3 bed 1 bath with basement & 1 bed upstairs apartment. Some plumbing in garage so potential ADU. All offers considered. Estate sale.
Zillow last checked: 8 hours ago
Listing updated: October 28, 2025 at 02:32pm
Listed by:
Steve Knight 208-305-7007,
RE/MAX Rock-n-Roll Realty,
Logan Knight 208-816-8210,
RE/MAX Rock-n-Roll Realty
Bought with:
Kyle Meredith
Real Broker LLC
Source: IMLS,MLS#: 98956688
Facts & features
Interior
Bedrooms & bathrooms
- Bedrooms: 5
- Bathrooms: 2
Heating
- Forced Air, Natural Gas
Cooling
- Wall/Window Unit(s)
Appliances
- Included: Stove/Range (All Units), Refrigerator (All Units), Washer/Dryer (Some Units)
- Laundry: Washer/Dryer Hookups (Some Units)
Features
- Bathroom, Unit 1 Baths: 1, Unit 2 Baths: 1
- Flooring: Concrete
- Has basement: No
Interior area
- Total structure area: 2,350
- Total interior livable area: 2,350 sqft
Property
Parking
- Total spaces: 6
- Parking features: Two Car, Detached, RV Access/Parking
- Garage spaces: 2
Features
- Fencing: Partial
Lot
- Size: 6,969 sqft
- Dimensions: 142 x 50
- Features: Standard Lot 6000-9999 SF
Details
- Parcel number: RPL13600130050
Construction
Type & style
- Home type: MultiFamily
- Property subtype: Duplex, Multi Family
Materials
- Concrete, Frame
- Foundation: Crawl Space
- Roof: Composition
Condition
- Year built: 1914
Utilities & green energy
- Water: Public
- Utilities for property: Sewer Connected, Electricity Connected
Community & neighborhood
Location
- Region: Lewiston
HOA & financial
Other financial information
- Total actual rent: 0
Other
Other facts
- Listing terms: Cash,Conventional
- Ownership: Fee Simple
Price history
Price history is unavailable.
Public tax history
| Year | Property taxes | Tax assessment |
|---|---|---|
| 2025 | $3,946 +0.9% | $359,218 +36.3% |
| 2024 | $3,913 -5% | $263,538 +4.5% |
| 2023 | $4,118 -11% | $252,177 +3% |
Find assessor info on the county website
Neighborhood: 83501
Nearby schools
GreatSchools rating
- 7/10Webster Elementary SchoolGrades: K-5Distance: 0.3 mi
- 6/10Jenifer Junior High SchoolGrades: 6-8Distance: 0.4 mi
- 5/10Lewiston Senior High SchoolGrades: 9-12Distance: 2.2 mi
Schools provided by the listing agent
- Elementary: Webster
- Middle: Jenifer
- High: Lewiston
- District: Lewiston Independent School District #1
Source: IMLS. This data may not be complete. We recommend contacting the local school district to confirm school assignments for this home.
