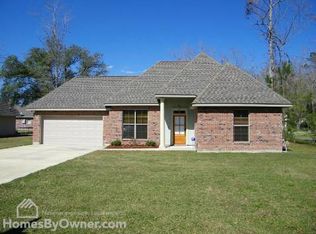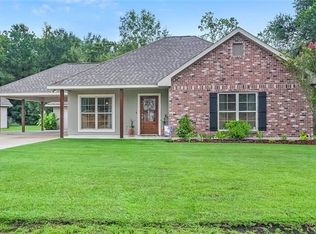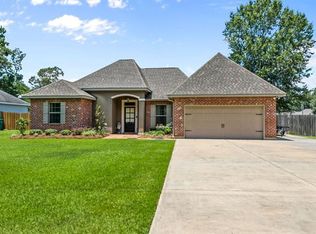Closed
Price Unknown
12077 General Ott Rd, Hammond, LA 70403
3beds
1,617sqft
Single Family Residence
Built in 2011
0.29 Acres Lot
$252,900 Zestimate®
$--/sqft
$1,934 Estimated rent
Home value
$252,900
$240,000 - $266,000
$1,934/mo
Zestimate® history
Loading...
Owner options
Explore your selling options
What's special
Seller is offering a credit of 5% of sales price that can be used towards rate buy down, closing cost, and/or prepaid items!
Beautiful 3 bed 2 bath home that is conveniently located to I-12! Inside you will find stained / scored concrete floors, a split floorplan, crown molding, 10 ft ceilings, granite countertops, and custom cabinets. In the main bedroom, there are cathedral ceilings and a nice space that opens to the main bath where you will find separate vanities, separate walk in closets, a huge corner soaker tub, and a separate shower. Great corner lot with a beautiful oak tree in the backyard, fully fenced with a large gate, and a nice covered patio
Zillow last checked: 8 hours ago
Listing updated: February 28, 2024 at 04:46pm
Listed by:
Jenay Faciane 985-259-0826,
RE/MAX Select
Bought with:
Tabitha Tillis
Keller Williams Realty Services
Source: GSREIN,MLS#: 2414865
Facts & features
Interior
Bedrooms & bathrooms
- Bedrooms: 3
- Bathrooms: 2
- Full bathrooms: 2
Primary bedroom
- Description: Flooring: Concrete,Painted/Stained
- Level: Lower
- Dimensions: 14.9000 x 14.0000
Bedroom
- Description: Flooring: Concrete,Painted/Stained
- Level: Lower
- Dimensions: 11.0000 x 10.9000
Bedroom
- Description: Flooring: Concrete,Painted/Stained
- Level: Lower
- Dimensions: 11.0000 x 9.7000
Primary bathroom
- Description: Flooring: Concrete,Painted/Stained
- Level: Lower
- Dimensions: 14.8000 x 13.2000
Bathroom
- Description: Flooring: Concrete,Painted/Stained
- Level: Lower
- Dimensions: 9.7000 x 5.0000
Dining room
- Description: Flooring: Concrete,Painted/Stained
- Level: Lower
- Dimensions: 14.3000 x 13.2000
Kitchen
- Description: Flooring: Concrete,Painted/Stained
- Level: Lower
- Dimensions: 14.3000 x 11.2000
Laundry
- Description: Flooring: Concrete,Painted/Stained
- Level: Lower
- Dimensions: 8.6000 x 5.7000
Living room
- Description: Flooring: Concrete,Painted/Stained
- Level: Lower
- Dimensions: 21.7000 x 17.8000
Heating
- Central
Cooling
- Central Air, 1 Unit
Appliances
- Included: Dryer, Dishwasher, Microwave, Oven, Range, Washer
- Laundry: Washer Hookup, Dryer Hookup
Features
- Attic, Cathedral Ceiling(s), Pantry, Pull Down Attic Stairs
- Attic: Pull Down Stairs
- Has fireplace: No
- Fireplace features: None
Interior area
- Total structure area: 2,415
- Total interior livable area: 1,617 sqft
Property
Parking
- Parking features: Attached, Garage, Two Spaces, Driveway, Garage Door Opener
- Has garage: Yes
Features
- Levels: One
- Stories: 1
- Patio & porch: Concrete, Covered, Patio, Porch
- Exterior features: Fence, Porch, Permeable Paving, Patio
- Pool features: None
Lot
- Size: 0.29 Acres
- Dimensions: 147 x 89 x 150 x 89
- Features: Outside City Limits, Oversized Lot
Details
- Parcel number: 06311474
- Special conditions: None
Construction
Type & style
- Home type: SingleFamily
- Architectural style: French Provincial
- Property subtype: Single Family Residence
Materials
- Brick, Vinyl Siding
- Foundation: Slab
- Roof: Shingle
Condition
- Excellent,Resale
- New construction: No
- Year built: 2011
Details
- Builder name: Kay-Ray
Utilities & green energy
- Sewer: Public Sewer
- Water: Public
Community & neighborhood
Security
- Security features: Smoke Detector(s)
Location
- Region: Hammond
- Subdivision: Tara Court
Price history
| Date | Event | Price |
|---|---|---|
| 2/27/2024 | Sold | -- |
Source: | ||
| 1/2/2024 | Pending sale | $258,900$160/sqft |
Source: | ||
| 1/2/2024 | Contingent | $258,900$160/sqft |
Source: | ||
| 11/30/2023 | Price change | $258,9000%$160/sqft |
Source: | ||
| 11/6/2023 | Price change | $259,000-2.3%$160/sqft |
Source: | ||
Public tax history
| Year | Property taxes | Tax assessment |
|---|---|---|
| 2024 | $739 -50.8% | $14,686 +1.4% |
| 2023 | $1,501 | $14,486 +0% |
| 2022 | -- | $14,485 |
Find assessor info on the county website
Neighborhood: 70403
Nearby schools
GreatSchools rating
- NAPerrin Early Learning CenterGrades: PK-KDistance: 6 mi
- 4/10Ponchatoula Junior High SchoolGrades: 7-8Distance: 6.2 mi
- 5/10Ponchatoula High SchoolGrades: 9-12Distance: 8.1 mi
Sell with ease on Zillow
Get a Zillow Showcase℠ listing at no additional cost and you could sell for —faster.
$252,900
2% more+$5,058
With Zillow Showcase(estimated)$257,958


