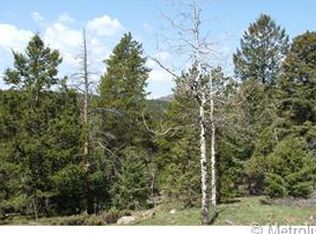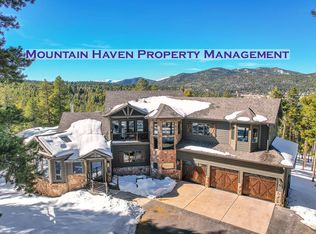Sold for $1,256,250 on 01/17/23
$1,256,250
12077 Elk Trail Rd, Conifer, CO 80433
4beds
3,500sqft
SingleFamily
Built in 1964
9.47 Acres Lot
$1,298,200 Zestimate®
$359/sqft
$3,321 Estimated rent
Home value
$1,298,200
$1.21M - $1.40M
$3,321/mo
Zestimate® history
Loading...
Owner options
Explore your selling options
What's special
12077 Elk Trail Rd, Conifer, CO 80433 is a single family home that contains 3,500 sq ft and was built in 1964. It contains 4 bedrooms and 4 bathrooms. This home last sold for $1,256,250 in January 2023.
The Zestimate for this house is $1,298,200. The Rent Zestimate for this home is $3,321/mo.
Facts & features
Interior
Bedrooms & bathrooms
- Bedrooms: 4
- Bathrooms: 4
- Full bathrooms: 3
- 1/2 bathrooms: 1
Heating
- Baseboard, Radiant, Other
Cooling
- None
Appliances
- Included: Dishwasher, Garbage disposal, Refrigerator, Washer
- Laundry: In Unit
Features
- Ceiling Fan(s), Kitchen Island, Walk-In Closet(s), Granite Counters, Eat-in Kitchen, Entrance Foyer, Master Suite, Five Piece Bath, Smoke Free
- Flooring: Tile, Carpet
- Basement: Finished
- Has fireplace: Yes
- Fireplace features: Wood Burning, Gas, Free Standing, Living Room, Master Bedroom, Kitchen
- Common walls with other units/homes: No Common Walls
Interior area
- Total interior livable area: 3,500 sqft
- Finished area below ground: 504.00
Property
Parking
- Total spaces: 3
- Parking features: Garage - Detached
Features
- Patio & porch: Patio, Covered
- Exterior features: Stucco, Wood
- Spa features: Private, Spa/Hot Tub
- Fencing: Partial
- Waterfront features: Spring
Lot
- Size: 9.47 Acres
- Features: Secluded, Rolling Slope, Landscaped, Many Trees, Mountainous
Details
- Parcel number: 6127402030
- Zoning description: MR-1
- Horse amenities: Arena, Tack Room, Well Allows For, Water - Stream/Spring
Construction
Type & style
- Home type: SingleFamily
Materials
- Frame
- Roof: Metal
Condition
- Year built: 1964
Utilities & green energy
- Water: Well
Community & neighborhood
Security
- Security features: Smoke Detector(s), Carbon Monoxide Detector(s)
Location
- Region: Conifer
Other
Other facts
- Roof: Metal
- Flooring: Carpet, Tile, Stone
- Heating: Baseboard, Hot Water, Radiant Floor
- RoadSurfaceType: Gravel
- WaterSource: Well
- Appliances: Dishwasher, Refrigerator, Disposal, Double Oven, Washer, Cooktop, Self Cleaning Oven
- FireplaceYN: true
- InteriorFeatures: Ceiling Fan(s), Kitchen Island, Walk-In Closet(s), Granite Counters, Eat-in Kitchen, Entrance Foyer, Master Suite, Five Piece Bath, Smoke Free
- Basement: Finished, Partial, Walk-Out Access
- GarageYN: true
- SpaYN: true
- HorseYN: true
- HeatingYN: true
- FireplaceFeatures: Wood Burning, Gas, Free Standing, Living Room, Master Bedroom, Kitchen
- PatioAndPorchFeatures: Patio, Covered
- RoomsTotal: 10
- ConstructionMaterials: Stucco, Wood Siding
- ExteriorFeatures: Balcony, Lighting, Fire Pit, Water Feature, Rain Gutters
- Fencing: Partial
- RentIncludes: Water
- CoveredSpaces: 3
- CommonWalls: No Common Walls
- SpaFeatures: Private, Spa/Hot Tub
- BelowGradeFinishedArea: 504.00
- StructureType: House
- SecurityFeatures: Smoke Detector(s), Carbon Monoxide Detector(s)
- ParkingFeatures: RV Access/Parking
- LaundryFeatures: In Unit
- LotFeatures: Secluded, Rolling Slope, Landscaped, Many Trees, Mountainous
- HorseAmenities: Arena, Tack Room, Well Allows For, Water - Stream/Spring
- WaterfrontFeatures: Spring
- MlsStatus: Pending
- ZoningDescription: MR-1
- CoListAgentEmail: TFALLOWS@REMAX.NET
- CoListAgentFullName: Tonya Fallows
- Road surface type: Gravel
Price history
| Date | Event | Price |
|---|---|---|
| 1/17/2023 | Sold | $1,256,250+32.9%$359/sqft |
Source: Public Record Report a problem | ||
| 8/14/2020 | Sold | $945,000$270/sqft |
Source: | ||
| 7/20/2020 | Pending sale | $945,000$270/sqft |
Source: Re/max Professionals #5212547 Report a problem | ||
| 7/16/2020 | Price change | $945,000-0.5%$270/sqft |
Source: Re/max Professionals #5212547 Report a problem | ||
| 6/24/2020 | Price change | $950,000-2.6%$271/sqft |
Source: Re/max Professionals #5212547 Report a problem | ||
Public tax history
| Year | Property taxes | Tax assessment |
|---|---|---|
| 2024 | $6,180 +30% | $71,293 |
| 2023 | $4,755 -1.3% | $71,293 +32.7% |
| 2022 | $4,819 +29.3% | $53,738 -2.8% |
Find assessor info on the county website
Neighborhood: 80433
Nearby schools
GreatSchools rating
- 6/10Elk Creek Elementary SchoolGrades: PK-5Distance: 3.3 mi
- 6/10West Jefferson Middle SchoolGrades: 6-8Distance: 3.6 mi
- 10/10Conifer High SchoolGrades: 9-12Distance: 2.2 mi
Schools provided by the listing agent
- Elementary: Elk Creek
- Middle: West Jefferson
- High: Conifer
- District: Jefferson County R-1
Source: The MLS. This data may not be complete. We recommend contacting the local school district to confirm school assignments for this home.

Get pre-qualified for a loan
At Zillow Home Loans, we can pre-qualify you in as little as 5 minutes with no impact to your credit score.An equal housing lender. NMLS #10287.
Sell for more on Zillow
Get a free Zillow Showcase℠ listing and you could sell for .
$1,298,200
2% more+ $25,964
With Zillow Showcase(estimated)
$1,324,164
