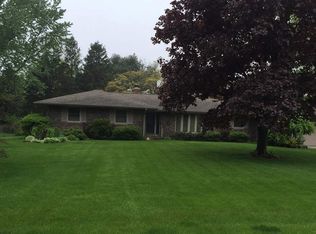You could be sitting on this front porch and enjoying this beautiful PHM ranch before school starts. Featuring all new appliances, new carpeting, new kitchen flooring, new bathroom fixtures, including new tub and tile surround. Main floor laundry, sunroom, beautiful front porch, back patio. Walk in master bdrm closet. Irrigation system, Radon Pump installed 2018, includes shed, Roof approx 10 years old. Oversized attached garage has additional storage space with separate access. Partially finished basement. Walking distance to Bittersweet Elementary School. . Preapproved buyers only. Sq. ft. per asseror not warranted, schools not warranted . Buyer agent or buyer to verify room sizes, room sizes and garage size not warranted. Taxes not warranted buyer to verify
This property is off market, which means it's not currently listed for sale or rent on Zillow. This may be different from what's available on other websites or public sources.

