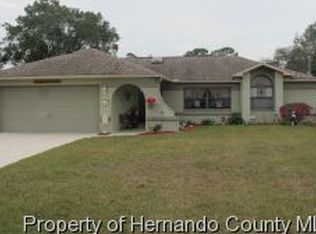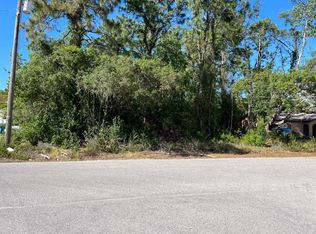Look no further! This huge corner lot pool home features a split floor plan, an open concept main living area, and plenty of lanai space for entertaining. Large ''L'' shape living room/dining room combo with ceramic tiled flooring, new lighting, storage closet, and sliding glass doors that lead from the dining room to the pool lanai. The large eat-in kitchen is just of the dining room and it features wood cabinets with pull ss pulls, tiled backsplash, and new laminate countertops. The kitchen also has new lighting, microwave, dishwasher, and a sink with a serving window that opens to your pool. The master bedroom has new carpeted flooring, ceiling fans, a large walk-in closet, and sliding glass doors to the lanai. The attached bath features dual sinks, ceramic tile flooring, a new toilette, and a beautifully tiled walk-in shower. The guest bedrooms each have new carpeting, ceiling fans, large closets and they share the same hallway as the freshly remodeled guest bath. The guest bathroom features ceramic tiled flooring, wooden vanity with sink, new lighting, toilette, and a beautifully tiled walk in shower. The indoor laundry room has a deep sink and plenty of space for a large washer and dryer. This home features a corner lot with the fenced back yard, shed, and new roof.
This property is off market, which means it's not currently listed for sale or rent on Zillow. This may be different from what's available on other websites or public sources.

