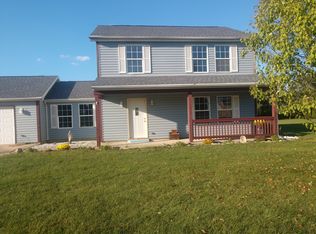Spacious home with 4 large bedrooms with master suite on main floor and 2.5 baths. Newer appliances and Bosch dishwasher complete the beautiful kitchen with new backsplash and bar seating. Hardwood floors throughout main living areas of first floor. Open concept living room with fireplace. Main floor laundry. Through sliding door off dining room enjoy the back deck with pergola. Fenced in area of rear yard all included on 1 full acre in country setting. 2 car attached garage with workbench! HVAC is only 2 years old. Flooring allowance being offered.
This property is off market, which means it's not currently listed for sale or rent on Zillow. This may be different from what's available on other websites or public sources.

