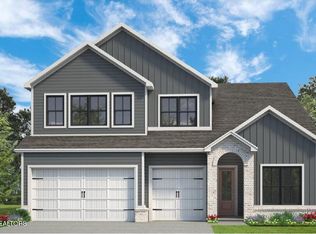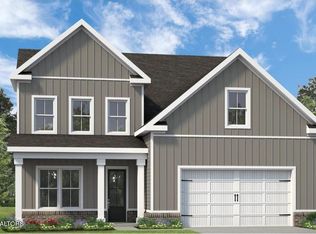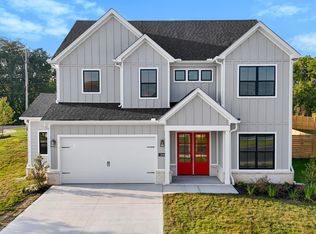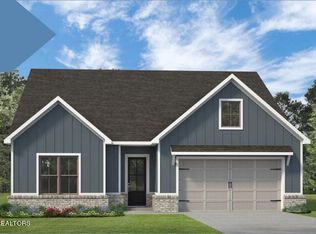Sold for $625,000 on 11/19/25
$625,000
12075 Signal View Rd, Knoxville, TN 37932
5beds
2,600sqft
Single Family Residence
Built in 2025
0.26 Acres Lot
$627,000 Zestimate®
$240/sqft
$3,060 Estimated rent
Home value
$627,000
$596,000 - $658,000
$3,060/mo
Zestimate® history
Loading...
Owner options
Explore your selling options
What's special
New construction - Move in Ready!
Welcome to the Laurel - if you think the outside is stunning (You're not alone!) but wait until you see the inside! The 4 sides Hardi are painted dark and moody and grounded with stone accents for incredible curb appeal! Not to mention a privacy fence already installed ready for your fur babies or your kiddos! Dark and Moody outside - light and bright inside! The main level features arched doorways, formal dining room, open living and kitchen space, AND a full bedroom/full bathroom on the main. 10' ceilings, a side entry staircase, modern gas fireplace, covered back patio, and tons of windows are all fabulous features of this plan! Upstairs features 9' ceilings and 3 additional bedrooms and a full bath with dual sinks. Primary bedroom is a generous 15x17 size with lots of light! The primary bath features a tile shower, soaking tub, dual sinks - and wait, an extra flex room - great for extra closet space, secluded pocket office (yes, it has a window and plugs!) and anything else you can think of! Need another reason to see this home? Spray Foam Insulation! This home has spray foam on the roof deck. This feature not only helps with temperature control for your home AND attic space - it also positively impacts your monthly utility bills! 1% concession offered with use of Preferred lender. Ask agent for more information. Open daily 1-5 pm. Several plans/lots available in this gorgeous neighborhood!
Zillow last checked: 8 hours ago
Listing updated: November 20, 2025 at 10:43am
Listed by:
Kari Jensen 423-895-2056,
Woody Creek Realty, LLC,
David Ball 865-748-4638,
Woody Creek Realty, LLC
Bought with:
Julia Hurley, 329708
Just Homes Group
Source: East Tennessee Realtors,MLS#: 1289799
Facts & features
Interior
Bedrooms & bathrooms
- Bedrooms: 5
- Bathrooms: 3
- Full bathrooms: 3
Heating
- Central, Natural Gas
Cooling
- Central Air, Ceiling Fan(s)
Appliances
- Included: Tankless Water Heater, Dishwasher, Microwave, Range
Features
- Walk-In Closet(s), Kitchen Island, Pantry, Eat-in Kitchen
- Flooring: Carpet, Hardwood, Tile
- Basement: Slab
- Number of fireplaces: 1
- Fireplace features: Gas
Interior area
- Total structure area: 2,600
- Total interior livable area: 2,600 sqft
Property
Parking
- Total spaces: 2
- Parking features: Garage
- Garage spaces: 2
Lot
- Size: 0.26 Acres
- Features: Other
Details
- Parcel number: 117AA002
Construction
Type & style
- Home type: SingleFamily
- Architectural style: Traditional
- Property subtype: Single Family Residence
Materials
- Fiber Cement, Stone, Vinyl Siding, Frame
Condition
- Year built: 2025
Utilities & green energy
- Sewer: Public Sewer
- Water: Public
Community & neighborhood
Security
- Security features: Smoke Detector(s)
Community
- Community features: Sidewalks
Location
- Region: Knoxville
- Subdivision: The Haven at Hardin Valley
HOA & financial
HOA
- Has HOA: Yes
- HOA fee: $38 monthly
- Services included: All Amenities
Price history
| Date | Event | Price |
|---|---|---|
| 11/19/2025 | Sold | $625,000$240/sqft |
Source: | ||
| 10/7/2025 | Pending sale | $625,000$240/sqft |
Source: | ||
| 10/2/2025 | Price change | $625,000-0.8%$240/sqft |
Source: | ||
| 8/8/2025 | Price change | $630,000-1.6%$242/sqft |
Source: | ||
| 6/10/2025 | Price change | $640,000-1.5%$246/sqft |
Source: | ||
Public tax history
Tax history is unavailable.
Neighborhood: 37932
Nearby schools
GreatSchools rating
- 8/10Hardin Valley Elementary SchoolGrades: PK-5Distance: 0.8 mi
- 7/10Hardin Valley Middle SchoolGrades: 6-8Distance: 1 mi
- 7/10Hardin Valley AcademyGrades: 9-12Distance: 1 mi
Schools provided by the listing agent
- Elementary: Hardin Valley
- Middle: Hardin Valley
- High: Hardin Valley Academy
Source: East Tennessee Realtors. This data may not be complete. We recommend contacting the local school district to confirm school assignments for this home.

Get pre-qualified for a loan
At Zillow Home Loans, we can pre-qualify you in as little as 5 minutes with no impact to your credit score.An equal housing lender. NMLS #10287.



