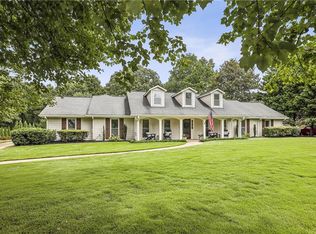Closed
$550,000
12075 King Rd, Roswell, GA 30075
4beds
2,688sqft
Single Family Residence, Residential
Built in 1975
1.7 Acres Lot
$724,400 Zestimate®
$205/sqft
$4,567 Estimated rent
Home value
$724,400
$645,000 - $819,000
$4,567/mo
Zestimate® history
Loading...
Owner options
Explore your selling options
What's special
Rare Brookfield West Ranch Home w/Full, Finished Basement on private 1.7 acre lot minutes to Downtown Roswell! Outstanding Open layout features 4BD, 4.5 BA's, smooth ceilings, formal living room, family room w/ brick fireplace open to kitchen w island and breakfast area and separate 12+ dining room. Owner's suite on Main features double closets and a spacious bath. Guest rooms are generously sized. Bring your design eye to put your personal touches on this home! Full, finished terrace level boasts new carpet, wet bar, full bath, recreation area, office/guest room, flex room/craft room - perfect for entertaining, In-Law or Teen Suite. Endless possibilities. All Seasons Room overlooks a large wooded, rolling backyard and additional shed for storage. Rear entry garage and ample parking for guests to park & turn for easy exit. Convenient to Historic Roswell shopping, dining & golf (Brookfield Country Club). Top Rated Public and Private Roswell Schools! **Square footage in public record does not include the finished basement**
Zillow last checked: 8 hours ago
Listing updated: April 20, 2023 at 10:52pm
Listing Provided by:
Shelley Cheever,
Keller Williams Realty Atl North,
Michael Cheever,
Keller Williams Realty Atl North
Bought with:
Bill Tracy, 390588
Keller Williams Realty Community Partners
Source: FMLS GA,MLS#: 7176913
Facts & features
Interior
Bedrooms & bathrooms
- Bedrooms: 4
- Bathrooms: 5
- Full bathrooms: 4
- 1/2 bathrooms: 1
- Main level bathrooms: 3
- Main level bedrooms: 4
Primary bedroom
- Features: Master on Main
- Level: Master on Main
Bedroom
- Features: Master on Main
Primary bathroom
- Features: Double Vanity, Tub/Shower Combo
Dining room
- Features: Seats 12+, Separate Dining Room
Kitchen
- Features: Cabinets Other, Kitchen Island, Pantry, View to Family Room
Heating
- Central, Hot Water, Natural Gas
Cooling
- Ceiling Fan(s), Central Air
Appliances
- Included: Dishwasher, Disposal, Double Oven, Electric Cooktop
- Laundry: Laundry Room, Main Level, Sink
Features
- Bookcases, Double Vanity, Entrance Foyer, His and Hers Closets, Wet Bar
- Flooring: Carpet, Hardwood, Vinyl
- Windows: None
- Basement: Daylight,Finished,Finished Bath,Full
- Number of fireplaces: 2
- Fireplace features: Basement, Family Room, Great Room, Other Room
- Common walls with other units/homes: No Common Walls
Interior area
- Total structure area: 2,688
- Total interior livable area: 2,688 sqft
Property
Parking
- Total spaces: 2
- Parking features: Attached, Driveway, Garage, Kitchen Level, Level Driveway
- Attached garage spaces: 2
- Has uncovered spaces: Yes
Accessibility
- Accessibility features: None
Features
- Levels: Two
- Stories: 2
- Patio & porch: Covered, Front Porch, Patio
- Exterior features: Private Yard, No Dock
- Pool features: None
- Spa features: None
- Fencing: None
- Has view: Yes
- View description: Trees/Woods
- Waterfront features: None
- Body of water: None
Lot
- Size: 1.70 Acres
- Features: Back Yard, Front Yard, Level, Private, Wooded
Details
- Additional structures: Outbuilding
- Parcel number: 22 352012880513
- Other equipment: None
- Horse amenities: None
Construction
Type & style
- Home type: SingleFamily
- Architectural style: Ranch
- Property subtype: Single Family Residence, Residential
Materials
- Vinyl Siding
- Foundation: None
- Roof: Composition
Condition
- Resale
- New construction: No
- Year built: 1975
Utilities & green energy
- Electric: None
- Sewer: Septic Tank
- Water: Public
- Utilities for property: Cable Available, Electricity Available, Natural Gas Available
Green energy
- Energy efficient items: None
- Energy generation: None
Community & neighborhood
Security
- Security features: Fire Alarm
Community
- Community features: None
Location
- Region: Roswell
- Subdivision: Brookfield Country Club
HOA & financial
HOA
- Has HOA: Yes
Other
Other facts
- Ownership: Fee Simple
- Road surface type: Asphalt
Price history
| Date | Event | Price |
|---|---|---|
| 4/14/2023 | Sold | $550,000-4.3%$205/sqft |
Source: | ||
| 2/23/2023 | Pending sale | $575,000$214/sqft |
Source: | ||
| 2/23/2023 | Contingent | $575,000$214/sqft |
Source: | ||
| 2/16/2023 | Listed for sale | $575,000+223%$214/sqft |
Source: | ||
| 6/9/1994 | Sold | $178,000$66/sqft |
Source: Public Record Report a problem | ||
Public tax history
| Year | Property taxes | Tax assessment |
|---|---|---|
| 2024 | $5,746 +40.7% | $220,000 -13.1% |
| 2023 | $4,085 -7.7% | $253,240 +20.8% |
| 2022 | $4,428 +0.3% | $209,560 +16.9% |
Find assessor info on the county website
Neighborhood: 30075
Nearby schools
GreatSchools rating
- 8/10Mountain Park Elementary SchoolGrades: PK-5Distance: 1.4 mi
- 8/10Crabapple Middle SchoolGrades: 6-8Distance: 2.3 mi
- 8/10Roswell High SchoolGrades: 9-12Distance: 0.8 mi
Schools provided by the listing agent
- Elementary: Mountain Park - Fulton
- Middle: Crabapple
- High: Roswell
Source: FMLS GA. This data may not be complete. We recommend contacting the local school district to confirm school assignments for this home.
Get a cash offer in 3 minutes
Find out how much your home could sell for in as little as 3 minutes with a no-obligation cash offer.
Estimated market value
$724,400
Get a cash offer in 3 minutes
Find out how much your home could sell for in as little as 3 minutes with a no-obligation cash offer.
Estimated market value
$724,400
