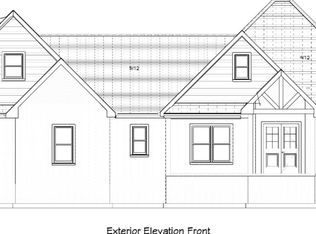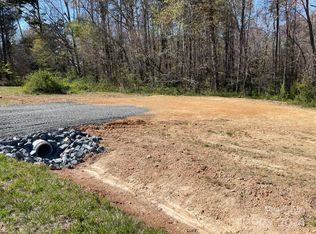Closed
$675,000
12075 Coyle Rd, Stanfield, NC 28163
4beds
2,926sqft
Single Family Residence
Built in 2024
1.07 Acres Lot
$666,600 Zestimate®
$231/sqft
$3,049 Estimated rent
Home value
$666,600
$627,000 - $713,000
$3,049/mo
Zestimate® history
Loading...
Owner options
Explore your selling options
What's special
Exquisite Modern Farmhouse Retreat: Welcome to your private retreat where custom new construction meets serene countryside living. No HOA & over an acre to romp, play, explore, plant gardens or just enjoy the wooded views from the expansive deck where you can rest w/a glass of sweet tea & a good book. A stunning 2 story foyer w/chandelier create an impressive entry. The main floor features an open, airy layout enhanced by a striking linear fireplace & an inviting chef’s kitchen equipped w/large island, quartz counters, vented hood, ample storage & captivating outdoor views from every angle + a luxurious primary suite thoughtfully positioned at the rear of the home for ultimate privacy w/ a spa-like BA, oversized walk-in shower, dual vanities & spacious walk-in closet. Laundry conveniently connected to the primary BR. 2nd floor highlights: huge bonus room, 3 BRs, Jack&Jill BA & an en-suite BA. Escape the hustle & bustle of everyday life & make this dream home your very own retreat.
Zillow last checked: 8 hours ago
Listing updated: January 17, 2025 at 04:45pm
Listing Provided by:
Michelle Zawacki michelle.zawacki@bhhscarolinas.com,
Berkshire Hathaway HomeServices Carolinas Realty
Bought with:
Deanna Barbee
Barbee Realty
Source: Canopy MLS as distributed by MLS GRID,MLS#: 4183493
Facts & features
Interior
Bedrooms & bathrooms
- Bedrooms: 4
- Bathrooms: 4
- Full bathrooms: 3
- 1/2 bathrooms: 1
- Main level bedrooms: 1
Primary bedroom
- Level: Main
Bedroom s
- Level: Upper
Bedroom s
- Level: Upper
Bedroom s
- Level: Upper
Bedroom s
- Level: Upper
Bathroom half
- Level: Main
Bathroom full
- Level: Main
Bathroom full
- Level: Upper
Bathroom full
- Level: Upper
Bonus room
- Level: Upper
Dining room
- Level: Main
Kitchen
- Level: Main
Living room
- Level: Main
Loft
- Level: Upper
Heating
- Central, Heat Pump, Zoned
Cooling
- Central Air, Zoned
Appliances
- Included: Dishwasher, Electric Oven, Exhaust Hood, Microwave, Plumbed For Ice Maker
- Laundry: Electric Dryer Hookup, Laundry Room, Main Level, Washer Hookup
Features
- Breakfast Bar, Drop Zone, Kitchen Island, Open Floorplan, Walk-In Closet(s)
- Flooring: Carpet, Tile, Vinyl
- Doors: French Doors
- Has basement: No
- Attic: Pull Down Stairs
- Fireplace features: Living Room
Interior area
- Total structure area: 2,926
- Total interior livable area: 2,926 sqft
- Finished area above ground: 2,926
- Finished area below ground: 0
Property
Parking
- Total spaces: 6
- Parking features: Driveway, Attached Garage, Garage Door Opener, Garage Faces Front, Garage on Main Level
- Attached garage spaces: 2
- Uncovered spaces: 4
Features
- Levels: Two
- Stories: 2
- Patio & porch: Deck
Lot
- Size: 1.07 Acres
- Dimensions: 110 x 382 x 114 x 399
- Features: Private, Wooded
Details
- Parcel number: 558403003847
- Zoning: R-20
- Special conditions: Standard
Construction
Type & style
- Home type: SingleFamily
- Property subtype: Single Family Residence
Materials
- Fiber Cement
- Foundation: Crawl Space
- Roof: Shingle
Condition
- New construction: Yes
- Year built: 2024
Details
- Builder model: Woodward
- Builder name: Affinity Custom Builders LLC
Utilities & green energy
- Sewer: Septic Installed
- Water: Well
- Utilities for property: Cable Available, Electricity Connected
Community & neighborhood
Location
- Region: Stanfield
- Subdivision: None
Other
Other facts
- Listing terms: Cash,Conventional,FHA,USDA Loan,VA Loan
- Road surface type: Concrete
Price history
| Date | Event | Price |
|---|---|---|
| 1/17/2025 | Sold | $675,000$231/sqft |
Source: | ||
| 11/20/2024 | Contingent | $675,000$231/sqft |
Source: | ||
| 9/25/2024 | Listed for sale | $675,000$231/sqft |
Source: | ||
Public tax history
| Year | Property taxes | Tax assessment |
|---|---|---|
| 2025 | $2,977 +1465.1% | $472,612 +1713.6% |
| 2024 | $190 | $26,060 |
| 2023 | $190 | $26,060 |
Find assessor info on the county website
Neighborhood: 28163
Nearby schools
GreatSchools rating
- 6/10Stanfield Elementary SchoolGrades: K-5Distance: 1.2 mi
- 6/10West Stanly Middle SchoolGrades: 6-8Distance: 3.5 mi
- 5/10West Stanly High SchoolGrades: 9-12Distance: 4.3 mi
Get pre-qualified for a loan
At Zillow Home Loans, we can pre-qualify you in as little as 5 minutes with no impact to your credit score.An equal housing lender. NMLS #10287.

