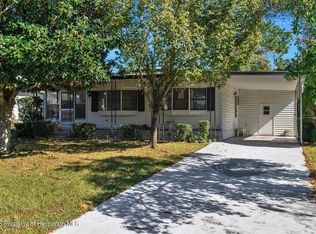Sold for $164,000
$164,000
12075 Club House Rd, Brooksville, FL 34613
2beds
1,196sqft
Mobile Home
Built in 1981
9,119 Square Feet Lot
$158,100 Zestimate®
$137/sqft
$1,640 Estimated rent
Home value
$158,100
$139,000 - $180,000
$1,640/mo
Zestimate® history
Loading...
Owner options
Explore your selling options
What's special
Fully Furnished Home with Golf Course Views, Workshop & Modern Upgrades! Welcome to 12075 Club House Road, a beautifully maintained and fully furnished home in a prime Brooksville location! Perfect for those 55+ seeking a relaxed Florida lifestyle, this home offers a blend of comfort, convenience, and thoughtful updates—just minutes from major highways and Tampa International Airport. Inside, you’ll find a bright and open layout with 2 spacious bedrooms, 2 bathrooms, and an updated kitchen featuring white shaker-style cabinets, solid maple wood boxes, dovetail joints, and soft-close drawers—a perfect combination of quality and style. The living room flows seamlessly into the breakfast nook and dining area, creating a warm and inviting space for entertaining or unwinding. For those who love hobbies or need extra storage, the garage features a dedicated workshop area, while the golf cart storage garage makes getting around the community a breeze. The carport provides additional covered parking, and the fully fenced-in yard offers privacy and a beautifully landscaped outdoor retreat. Enjoy peaceful mornings or breezy evenings on the screened-in porch, all while taking in the golf course views. Whether you’re looking for a move-in-ready permanent home or a seasonal retreat, this property is a fantastic opportunity in a desirable location
Zillow last checked: 8 hours ago
Listing updated: June 09, 2025 at 06:35pm
Listing Provided by:
Roza Vahedi 727-608-6235,
THE OUTLIER GROUP 888-966-4820
Bought with:
Linda Gore, 3288532
THE ATLAS GROUP
Source: Stellar MLS,MLS#: TB8346689 Originating MLS: Suncoast Tampa
Originating MLS: Suncoast Tampa

Facts & features
Interior
Bedrooms & bathrooms
- Bedrooms: 2
- Bathrooms: 2
- Full bathrooms: 2
Primary bedroom
- Features: Walk-In Closet(s)
- Level: First
- Area: 156 Square Feet
- Dimensions: 13x12
Bedroom 2
- Features: Walk-In Closet(s)
- Level: First
- Area: 110 Square Feet
- Dimensions: 10x11
Florida room
- Level: First
- Area: 153 Square Feet
- Dimensions: 17x9
Kitchen
- Features: Storage Closet
- Level: First
- Area: 132 Square Feet
- Dimensions: 12x11
Living room
- Level: First
- Area: 299 Square Feet
- Dimensions: 13x23
Heating
- Central
Cooling
- Central Air
Appliances
- Included: Cooktop, Dishwasher, Dryer, Microwave, Refrigerator, Washer
- Laundry: Inside
Features
- Living Room/Dining Room Combo
- Flooring: Vinyl
- Has fireplace: No
- Furnished: Yes
Interior area
- Total structure area: 1,312
- Total interior livable area: 1,196 sqft
Property
Parking
- Total spaces: 2
- Parking features: Garage - Attached, Carport
- Attached garage spaces: 1
- Carport spaces: 1
- Covered spaces: 2
Features
- Levels: One
- Stories: 1
- Exterior features: Garden, Storage
Lot
- Size: 9,119 sqft
- Dimensions: 65 x 140
Details
- Parcel number: R2922218250001100100
- Zoning: MH
- Special conditions: None
Construction
Type & style
- Home type: MobileManufactured
- Property subtype: Mobile Home
Materials
- Metal Frame
- Foundation: Crawlspace
- Roof: Metal,Other
Condition
- New construction: No
- Year built: 1981
Utilities & green energy
- Sewer: Public Sewer
- Water: Public
- Utilities for property: Public
Community & neighborhood
Community
- Community features: Golf Carts OK, Golf, Pool
Senior living
- Senior community: Yes
Location
- Region: Brooksville
- Subdivision: HIGH POINT MH SUB
HOA & financial
HOA
- Has HOA: Yes
- HOA fee: $44 monthly
- Services included: Manager, Other, Pool Maintenance
- Association name: Karen Marrero
Other fees
- Pet fee: $0 monthly
Other financial information
- Total actual rent: 0
Other
Other facts
- Body type: Double Wide
- Listing terms: Cash,Conventional
- Ownership: Fee Simple
- Road surface type: Asphalt
Price history
| Date | Event | Price |
|---|---|---|
| 4/17/2025 | Sold | $164,000-11.4%$137/sqft |
Source: | ||
| 3/13/2025 | Pending sale | $185,000$155/sqft |
Source: | ||
| 2/5/2025 | Listed for sale | $185,000+180.3%$155/sqft |
Source: | ||
| 9/23/2014 | Sold | $66,000+1.5%$55/sqft |
Source: Public Record Report a problem | ||
| 11/23/2009 | Sold | $65,000-20.7%$54/sqft |
Source: Public Record Report a problem | ||
Public tax history
| Year | Property taxes | Tax assessment |
|---|---|---|
| 2024 | $601 +10.2% | $51,227 +3% |
| 2023 | $545 +10.6% | $49,735 +3% |
| 2022 | $492 | $48,286 +3% |
Find assessor info on the county website
Neighborhood: High Point
Nearby schools
GreatSchools rating
- 6/10Pine Grove Elementary SchoolGrades: PK-5Distance: 3.1 mi
- 6/10West Hernando Middle SchoolGrades: 6-8Distance: 2.9 mi
- 2/10Central High SchoolGrades: 9-12Distance: 2.6 mi
Get a cash offer in 3 minutes
Find out how much your home could sell for in as little as 3 minutes with a no-obligation cash offer.
Estimated market value
$158,100
