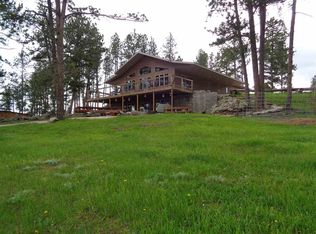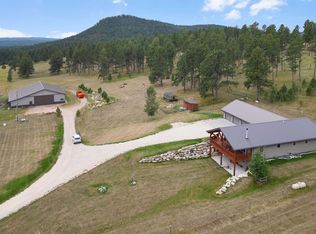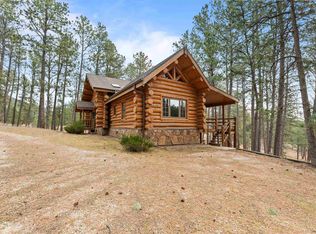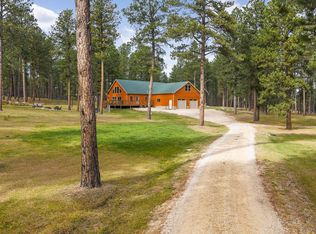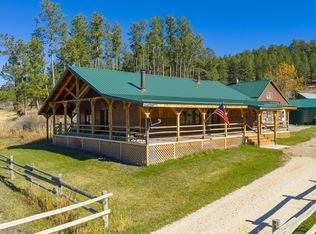Luxury Country Ranch & Horse Property with USFS Access. Discover your dream equestrian estate! This exceptional 18.51-acre property offers the perfect blend of comfort, convenience, and outdoor adventure. Enjoy the serenity of country living with direct gated access to miles of USFS land, perfect for horseback riding and exploring. Spacious Home: 2,410 sq. ft. custom-built, single-level ranch home featuring 3 bedrooms and 2.5 baths. Recently updated and meticulously maintained. Gourmet Kitchen: A chef's delight! Features a bright and airy kitchen with stunning granite countertops, beautiful hickory cabinets, and a generous walk-in pantry. Horse-Ready Barn: A 36' x 60' barn designed for your equine companions, offering ample space for horses. Includes a finished bunk room and a dedicated reloading/office space. Outdoor Amenities: Includes a fenced garden area and a chicken coop. The property is fully perimeter and cross-fenced. Enjoy privacy while being conveniently close to the city of Custer, hospital, schools, and all local attractions. Don't miss this opportunity! MLS# 85970 $1,149,500 Carol at 605-440-0466 for more information or a private showing. Call or Text Today!
For sale
Price cut: $50K (10/28)
$1,149,500
12073 Fox Ridge Rd, Custer, SD 57730
3beds
2,410sqft
Est.:
Site Built
Built in 2003
18.51 Acres Lot
$1,094,400 Zestimate®
$477/sqft
$-- HOA
What's special
Spacious homeHorse-ready barnFenced garden areaGourmet kitchenGenerous walk-in pantryAmple space for horsesStunning granite countertops
- 137 days |
- 521 |
- 17 |
Zillow last checked: 8 hours ago
Listing updated: October 28, 2025 at 07:23am
Listed by:
Carol Wood,
Bradeen Real Estate and Auction
Source: Mount Rushmore Area AOR,MLS#: 85970
Tour with a local agent
Facts & features
Interior
Bedrooms & bathrooms
- Bedrooms: 3
- Bathrooms: 3
- Full bathrooms: 2
- 1/2 bathrooms: 1
Primary bedroom
- Level: Main
- Area: 272
- Dimensions: 16 x 17
Bedroom 2
- Level: Main
- Area: 121
- Dimensions: 11 x 11
Bedroom 3
- Level: Main
- Area: 121
- Dimensions: 11 x 11
Dining room
- Description: Hickory Cabinets
- Area: 143
- Dimensions: 11 x 13
Kitchen
- Description: Granite Countertops
- Level: Main
Living room
- Area: 169
- Dimensions: 13 x 13
Heating
- Wood/Coal, Radiant Floor
Cooling
- Refrig. C/Air
Appliances
- Included: Dishwasher, Refrigerator, Gas Range Oven, Range Hood, Washer, Dryer
- Laundry: Main Level
Features
- Vaulted Ceiling(s), Walk-In Closet(s), Ceiling Fan(s)
- Flooring: Carpet, Wood
- Windows: Casement, Double Pane Windows, Metal, Sliders, Wood Frames, Window Coverings(Some)
- Basement: Crawl Space,Sump Pump
- Has fireplace: No
- Fireplace features: Wood Burning Stove, Living Room
Interior area
- Total structure area: 2,410
- Total interior livable area: 2,410 sqft
Video & virtual tour
Property
Parking
- Parking features: No Garage
Features
- Patio & porch: Covered Patio
- Fencing: Barbed Wire
Lot
- Size: 18.51 Acres
- Features: Views, Borders National Forest, Lawn, Rock, Trees, Horses Allowed
Details
- Additional structures: Shed(s), Barn(s), Outbuilding
- Parcel number: 012767
Construction
Type & style
- Home type: SingleFamily
- Architectural style: Ranch
- Property subtype: Site Built
Materials
- Frame
- Foundation: Poured Concrete Fd.
- Roof: Metal
Condition
- Year built: 2003
Community & HOA
Community
- Subdivision: Henderson
Location
- Region: Custer
Financial & listing details
- Price per square foot: $477/sqft
- Tax assessed value: $660,163
- Date on market: 9/8/2025
- Listing terms: Cash,New Loan
- Road surface type: Unimproved
Estimated market value
$1,094,400
$1.04M - $1.15M
$2,594/mo
Price history
Price history
| Date | Event | Price |
|---|---|---|
| 10/28/2025 | Price change | $1,149,500-4.2%$477/sqft |
Source: | ||
| 9/8/2025 | Listed for sale | $1,199,500-3.7%$498/sqft |
Source: | ||
| 7/29/2025 | Listing removed | $1,245,900$517/sqft |
Source: | ||
| 4/23/2025 | Price change | $1,245,900-3.9%$517/sqft |
Source: | ||
| 3/3/2025 | Price change | $1,295,900-3.9%$538/sqft |
Source: | ||
Public tax history
Public tax history
| Year | Property taxes | Tax assessment |
|---|---|---|
| 2024 | -- | $660,163 +7.6% |
| 2023 | $5,563 +1.4% | $613,652 +29.9% |
| 2022 | $5,484 -10.6% | $472,527 -5.6% |
Find assessor info on the county website
BuyAbility℠ payment
Est. payment
$5,606/mo
Principal & interest
$4457
Property taxes
$747
Home insurance
$402
Climate risks
Neighborhood: 57730
Nearby schools
GreatSchools rating
- 7/10Custer Elementary - 02Grades: K-6Distance: 4.8 mi
- 8/10Custer Middle School - 05Grades: 7-8Distance: 4.9 mi
- 5/10Custer High School - 01Grades: 9-12Distance: 4.9 mi
Schools provided by the listing agent
- District: Custer
Source: Mount Rushmore Area AOR. This data may not be complete. We recommend contacting the local school district to confirm school assignments for this home.
