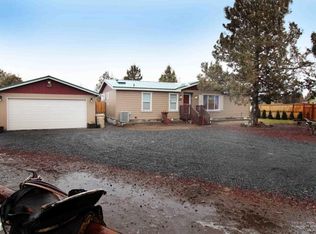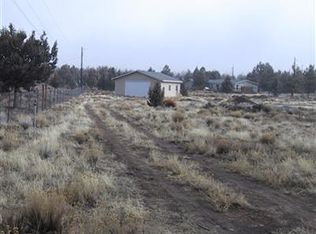Cream-of-the-crop! This 3 bedroom, 2 bath home includes large great-room style living space, a morning room and large master suite, with large soaking tub,shower and two entries to bath. Large kitchen with skylight, loads of cabinets and a three stool breakfast bar. All appliances included! Tiled entry and brand new carpet give a fresh, new look. Home has just been roofed and exterior paint is in perfect condition. Dining room boasts wainscott walls and access to lovely, expansive decking, with a beautiful water-feature as the focal point. The double detached garage is oversize, insulated, and drywalled, with work bench, concrete floors and two 8'X10' finished rooms at the rear, with lights! Turn-around driveway makes maneuvering a large car or trailer, a snap. Call to set up a tour. This one won't last long!
This property is off market, which means it's not currently listed for sale or rent on Zillow. This may be different from what's available on other websites or public sources.

