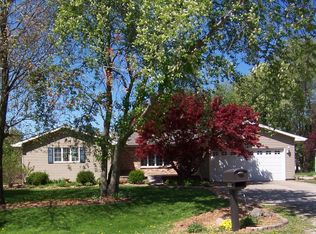Closed
$249,900
12072 Cracker Rd, Farmer City, IL 61842
4beds
3,106sqft
Single Family Residence
Built in 1974
-- sqft lot
$267,100 Zestimate®
$80/sqft
$2,466 Estimated rent
Home value
$267,100
Estimated sales range
Not available
$2,466/mo
Zestimate® history
Loading...
Owner options
Explore your selling options
What's special
ONE OF A KIND HOME IN THE COUNTRY! 4 BEDROOMS, 3 FULL BATHS, 2 KITCHENS, ALL APPLIANCES STAY INCLUDING WASHER AND DRYER, LIVING ROOM HAS VAULTED CEILINGS, GAS FIREPLACE, FAMILY ROOM HAS DOUBLE SIDED WOOD BURNING FIREPLACE. WALK-IN SAUNA WITH SHOWER. WHOLE HOUSE GENERATOR, 2 CAR ATTACHED GARAGE, LARGE GARDEN SHED WITH ROLL UP DOOR AND WALK-IN DOOR. MATURE TREES AND NICELY LANDSCAPED YARD. LOCATED IN THE EVER SOUGHT-AFTER GREENLEAF HILLS SUBDIVISION.
Zillow last checked: 8 hours ago
Listing updated: August 02, 2024 at 01:12pm
Listing courtesy of:
Cherie Magenheimer-Bobb, GRI 309-928-9028,
Cornerstone Real Estate
Bought with:
Kyle Koester
KELLER WILLIAMS-TREC-MONT
Source: MRED as distributed by MLS GRID,MLS#: 11982252
Facts & features
Interior
Bedrooms & bathrooms
- Bedrooms: 4
- Bathrooms: 3
- Full bathrooms: 3
Primary bedroom
- Features: Flooring (Carpet), Bathroom (Full)
- Level: Main
- Area: 144 Square Feet
- Dimensions: 12X12
Bedroom 2
- Features: Flooring (Carpet)
- Level: Main
- Area: 132 Square Feet
- Dimensions: 11X12
Bedroom 3
- Features: Flooring (Carpet)
- Level: Main
- Area: 256 Square Feet
- Dimensions: 16X16
Bedroom 4
- Features: Flooring (Carpet)
- Level: Lower
- Area: 121 Square Feet
- Dimensions: 11X11
Dining room
- Features: Flooring (Wood Laminate)
- Level: Main
- Area: 143 Square Feet
- Dimensions: 13X11
Family room
- Features: Flooring (Wood Laminate)
- Level: Lower
- Area: 378 Square Feet
- Dimensions: 18X21
Foyer
- Features: Flooring (Wood Laminate)
- Level: Main
- Area: 126 Square Feet
- Dimensions: 18X7
Kitchen
- Features: Kitchen (Eating Area-Breakfast Bar), Flooring (Wood Laminate)
- Level: Main
- Area: 204 Square Feet
- Dimensions: 17X12
Kitchen 2nd
- Features: Flooring (Vinyl)
- Level: Lower
- Area: 315 Square Feet
- Dimensions: 15X21
Laundry
- Features: Flooring (Carpet)
- Level: Main
- Area: 78 Square Feet
- Dimensions: 13X6
Living room
- Features: Flooring (Wood Laminate)
- Level: Main
- Area: 378 Square Feet
- Dimensions: 21X18
Office
- Features: Flooring (Carpet)
- Level: Lower
- Area: 80 Square Feet
- Dimensions: 8X10
Heating
- Natural Gas
Cooling
- Central Air
Appliances
- Included: Microwave, Range, Dishwasher, Refrigerator
- Laundry: Sink
Features
- Cathedral Ceiling(s), Beamed Ceilings
- Basement: None
- Number of fireplaces: 2
- Fireplace features: Double Sided, Wood Burning, Gas Log, More than one, Family Room, Living Room
Interior area
- Total structure area: 3,106
- Total interior livable area: 3,106 sqft
- Finished area below ground: 0
Property
Parking
- Total spaces: 12
- Parking features: Garage Door Opener, On Site, Garage Owned, Attached, Owned, Garage
- Attached garage spaces: 2
- Has uncovered spaces: Yes
Accessibility
- Accessibility features: No Disability Access
Features
- Stories: 1
Lot
- Dimensions: 97.36 X 71 X 207.65 X 93.34 X 72.2 X 200
Details
- Parcel number: 0532452005
- Special conditions: None
- Other equipment: Water-Softener Rented, Ceiling Fan(s), Generator
Construction
Type & style
- Home type: SingleFamily
- Property subtype: Single Family Residence
Materials
- Vinyl Siding
Condition
- New construction: No
- Year built: 1974
Utilities & green energy
- Sewer: Septic Tank
- Water: Shared Well
Community & neighborhood
Security
- Security features: Security System
Community
- Community features: Street Paved
Location
- Region: Farmer City
Other
Other facts
- Listing terms: Conventional
- Ownership: Fee Simple
Price history
| Date | Event | Price |
|---|---|---|
| 8/1/2024 | Sold | $249,900$80/sqft |
Source: | ||
| 6/30/2024 | Contingent | $249,900$80/sqft |
Source: | ||
| 6/22/2024 | Listed for sale | $249,900$80/sqft |
Source: | ||
Public tax history
| Year | Property taxes | Tax assessment |
|---|---|---|
| 2024 | $5,365 | $82,308 +22.3% |
| 2023 | -- | $67,278 +6% |
| 2022 | -- | $63,470 +3% |
Find assessor info on the county website
Neighborhood: 61842
Nearby schools
GreatSchools rating
- 5/10Ruth M Schneider Elementary SchoolGrades: PK-3Distance: 1.6 mi
- 8/10Blue Ridge Intermediate-Jr High SchoolGrades: 4-8Distance: 8.4 mi
- 4/10Blue Ridge High SchoolGrades: 9-12Distance: 1.7 mi
Schools provided by the listing agent
- District: 18
Source: MRED as distributed by MLS GRID. This data may not be complete. We recommend contacting the local school district to confirm school assignments for this home.

Get pre-qualified for a loan
At Zillow Home Loans, we can pre-qualify you in as little as 5 minutes with no impact to your credit score.An equal housing lender. NMLS #10287.
