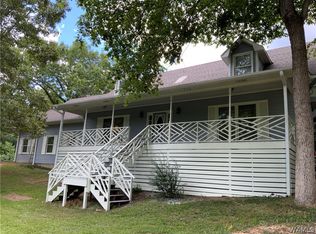Sold for $150,000
$150,000
12071 Woodland Lake Rd, Mc Calla, AL 35111
3beds
1,512sqft
Manufactured Home
Built in 1988
1 Acres Lot
$-- Zestimate®
$99/sqft
$1,411 Estimated rent
Home value
Not available
Estimated sales range
Not available
$1,411/mo
Zestimate® history
Loading...
Owner options
Explore your selling options
What's special
Adorable double wide on a brick foundation with an acre of land and water views from the large covered porch. 3 bedrooms 2 baths with a split bedroom floor plan, open great room with wood burning fireplace, dining room area, new kitchen countertops and appliances. The master has his and her closets, soaking tub and separate shower. The 2 guest rooms are a good size, updated guest bath, den area that leads to outside. The laundry room is large with a folding table and cabinets. The fenced yard has a large deck on the back, 2 storage buildings and a 1 car garage that is attached to the home. New luxury vinyl plank, freshly painted thru out. Very convenient to Mercedes plant and the new Smuckers plant.
Zillow last checked: 8 hours ago
Listing updated: August 12, 2025 at 02:15pm
Listed by:
Karrie Henderson CELL:(205)936-7707,
RealtySouth-I459 Southwest
Bought with:
Juanita Graham
Town Square Realty
Source: GALMLS,MLS#: 21420426
Facts & features
Interior
Bedrooms & bathrooms
- Bedrooms: 3
- Bathrooms: 2
- Full bathrooms: 2
Primary bedroom
- Level: First
Bedroom 1
- Level: First
Bedroom 2
- Level: First
Primary bathroom
- Level: First
Bathroom 1
- Level: First
Family room
- Level: First
Kitchen
- Features: Laminate Counters, Eat-in Kitchen
- Level: First
Basement
- Area: 0
Heating
- Central, Electric
Cooling
- Central Air, Electric
Appliances
- Included: Electric Cooktop, Dishwasher, Microwave, Electric Water Heater
- Laundry: Electric Dryer Hookup, Washer Hookup, Main Level, Laundry Room, Laundry (ROOM), Yes
Features
- Split Bedroom, Smooth Ceilings, Soaking Tub, Linen Closet, Separate Shower, Split Bedrooms, Tub/Shower Combo, Walk-In Closet(s)
- Flooring: Vinyl
- Basement: Crawl Space
- Attic: None
- Number of fireplaces: 1
- Fireplace features: Stone, Great Room, Wood Burning
Interior area
- Total interior livable area: 1,512 sqft
- Finished area above ground: 1,512
- Finished area below ground: 0
Property
Parking
- Total spaces: 1
- Parking features: Attached, Driveway, Garage Faces Front
- Attached garage spaces: 1
- Has uncovered spaces: Yes
Features
- Levels: One
- Stories: 1
- Patio & porch: Covered (DECK), Open (DECK), Deck
- Pool features: None
- Fencing: Fenced
- Has water view: Yes
- Water view: Water
- Waterfront features: No
Lot
- Size: 1 Acres
- Features: Acreage
Details
- Additional structures: Storage, Workshop
- Parcel number: 2408340000013.006
- Special conditions: N/A
Construction
Type & style
- Home type: MobileManufactured
- Property subtype: Manufactured Home
Materials
- Vinyl Siding
Condition
- Year built: 1988
Utilities & green energy
- Sewer: Septic Tank
- Water: Public
Community & neighborhood
Location
- Region: Mc Calla
- Subdivision: None
Other
Other facts
- Price range: $150K - $150K
Price history
| Date | Event | Price |
|---|---|---|
| 8/12/2025 | Sold | $150,000$99/sqft |
Source: | ||
| 7/18/2025 | Listing removed | $1,450$1/sqft |
Source: Zillow Rentals Report a problem | ||
| 7/16/2025 | Listed for rent | $1,450$1/sqft |
Source: Zillow Rentals Report a problem | ||
| 7/16/2025 | Listing removed | $1,450$1/sqft |
Source: Zillow Rentals Report a problem | ||
| 7/8/2025 | Listed for rent | $1,450$1/sqft |
Source: Zillow Rentals Report a problem | ||
Public tax history
| Year | Property taxes | Tax assessment |
|---|---|---|
| 2024 | $550 | $20,380 |
| 2023 | $550 | $20,380 |
| 2022 | $550 | -- |
Find assessor info on the county website
Neighborhood: 35111
Nearby schools
GreatSchools rating
- 4/10Lake View Elementary SchoolGrades: PK-5Distance: 2.7 mi
- 2/10Brookwood Middle SchoolGrades: 6-8Distance: 7.6 mi
- 3/10Brookwood High SchoolGrades: 9-12Distance: 8.9 mi
Schools provided by the listing agent
- Elementary: Lake View
- Middle: Brookwood
- High: Brookwood
Source: GALMLS. This data may not be complete. We recommend contacting the local school district to confirm school assignments for this home.
