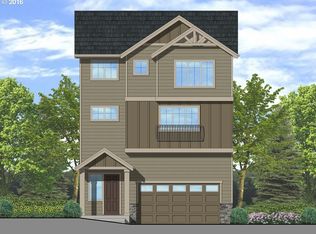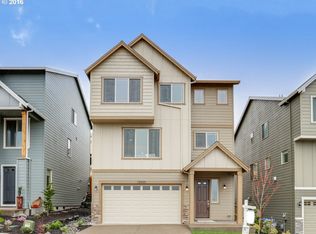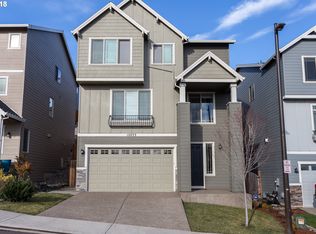Sold
$650,000
12071 SW Turnagain Dr, Tigard, OR 97224
4beds
2,534sqft
Residential, Single Family Residence
Built in 2015
3,920.4 Square Feet Lot
$625,100 Zestimate®
$257/sqft
$3,652 Estimated rent
Home value
$625,100
$588,000 - $663,000
$3,652/mo
Zestimate® history
Loading...
Owner options
Explore your selling options
What's special
MOVE-IN READY! This stunning Stone Bridge home offers exceptional build quality, remarkable valley views from both levels of the home, and upgrades throughout, including a cultured stone gas fireplace with a custom mantel and exquisite crown molding. The kitchen is a culinary haven, boasting marble counters, subway tile backsplash, a farmhouse sink, and a generously sized island topped with luxurious Myrtle wood butcher block. A 5-burner commercial gas range and premium JennAir refrigerator with concealed filtered water dispenser and ice maker enhance the cooking experience while remaining luxurious. The expansive primary suite is a sanctuary designed for relaxation and rejuvenation with an opulent soaking tub, large shower with massaging river rock flooring, and electric powered bidet. The suite also features double sinks and ample space for relaxation. The oversized garage includes ample space for a DIY shop or fitness enthusiast, built-in shelving, a full-size refrigerator, epoxy floor coating, EV-ready capabilities, and separate storage room. The elevated main floor ensures privacy from the street and front door while offering breathtaking territory views. Its open-concept layout is perfect for hosting social gatherings, seamlessly transitioning into a backyard retreat. This outdoor oasis features a bespoke glass-topped river table, a covered patio, a low-maintenance xeriscape yard, raised garden beds, and a designer Trex deck, elevating the social experience of the space. Smart home features include a front door lock with randomized keypad and optional fingerprint access, Ring video doorbell, MyQ garage door opener, Nest Thermostat, Wifi Connected Dishwasher, and Wifi ready roller shade in the primary bathroom. With top-rated schools nearby and amenities like Bridgeport Village and Progress Ridge, this residence offers unparalleled comfort and style.
Zillow last checked: 8 hours ago
Listing updated: September 23, 2024 at 04:40am
Listed by:
Summer Browner 971-313-3963,
Keller Williams Realty Professionals
Bought with:
Devin McDaniel, 201248506
Move Real Estate Inc
Source: RMLS (OR),MLS#: 24252108
Facts & features
Interior
Bedrooms & bathrooms
- Bedrooms: 4
- Bathrooms: 3
- Full bathrooms: 2
- Partial bathrooms: 1
- Main level bathrooms: 1
Primary bedroom
- Features: Soaking Tub, Suite, Walkin Closet, Wallto Wall Carpet
- Level: Upper
- Area: 234
- Dimensions: 13 x 18
Bedroom 2
- Features: Wallto Wall Carpet
- Level: Upper
- Area: 121
- Dimensions: 11 x 11
Bedroom 3
- Features: Wallto Wall Carpet
- Level: Upper
- Area: 121
- Dimensions: 11 x 11
Bedroom 4
- Features: Wallto Wall Carpet
- Level: Main
- Area: 100
- Dimensions: 10 x 10
Dining room
- Features: Hardwood Floors
- Level: Main
- Area: 168
- Dimensions: 12 x 14
Kitchen
- Features: Hardwood Floors, Island, Pantry, Marble
- Level: Main
- Area: 234
- Width: 13
Living room
- Features: Fireplace, Hardwood Floors, High Ceilings
- Level: Main
- Area: 288
- Dimensions: 16 x 18
Heating
- Forced Air 95 Plus, Fireplace(s)
Cooling
- Central Air
Appliances
- Included: Dishwasher, Disposal, ENERGY STAR Qualified Appliances, Free-Standing Range, Free-Standing Refrigerator, Gas Appliances, Range Hood, Stainless Steel Appliance(s), Washer/Dryer, Gas Water Heater, Tankless Water Heater
- Laundry: Laundry Room
Features
- High Ceilings, High Speed Internet, Marble, Soaking Tub, Built-in Features, Kitchen Island, Pantry, Suite, Walk-In Closet(s), Tile
- Flooring: Hardwood, Tile, Wall to Wall Carpet
- Windows: Double Pane Windows, Vinyl Frames
- Basement: Crawl Space
- Number of fireplaces: 1
- Fireplace features: Gas
Interior area
- Total structure area: 2,534
- Total interior livable area: 2,534 sqft
Property
Parking
- Total spaces: 2
- Parking features: Driveway, Attached, Extra Deep Garage
- Attached garage spaces: 2
- Has uncovered spaces: Yes
Features
- Stories: 3
- Patio & porch: Covered Patio, Porch
- Exterior features: Raised Beds, Yard
- Fencing: Fenced
- Has view: Yes
- View description: Territorial, Valley
Lot
- Size: 3,920 sqft
- Features: Gentle Sloping, Level, Sprinkler, SqFt 3000 to 4999
Details
- Parcel number: R2189527
Construction
Type & style
- Home type: SingleFamily
- Architectural style: Traditional
- Property subtype: Residential, Single Family Residence
Materials
- Cement Siding
- Roof: Composition
Condition
- Resale
- New construction: No
- Year built: 2015
Utilities & green energy
- Gas: Gas
- Sewer: Public Sewer
- Water: Public
Green energy
- Water conservation: Water-Smart Landscaping
Community & neighborhood
Security
- Security features: Fire Sprinkler System
Location
- Region: Tigard
- Subdivision: South View Heights / Bull Mtn
HOA & financial
HOA
- Has HOA: Yes
- HOA fee: $118 quarterly
- Amenities included: Commons
Other
Other facts
- Listing terms: Cash,Conventional,FHA,VA Loan
Price history
| Date | Event | Price |
|---|---|---|
| 9/23/2024 | Sold | $650,000-3.7%$257/sqft |
Source: | ||
| 8/23/2024 | Pending sale | $674,900$266/sqft |
Source: | ||
| 6/12/2024 | Price change | $674,900-3.4%$266/sqft |
Source: | ||
| 6/7/2024 | Listed for sale | $699,000+30%$276/sqft |
Source: | ||
| 7/25/2019 | Sold | $537,500$212/sqft |
Source: | ||
Public tax history
| Year | Property taxes | Tax assessment |
|---|---|---|
| 2025 | $7,478 +9.6% | $400,040 +3% |
| 2024 | $6,820 +2.8% | $388,390 +3% |
| 2023 | $6,637 +3% | $377,080 +3% |
Find assessor info on the county website
Neighborhood: 97224
Nearby schools
GreatSchools rating
- 4/10Alberta Rider Elementary SchoolGrades: K-5Distance: 0.5 mi
- 5/10Twality Middle SchoolGrades: 6-8Distance: 1.4 mi
- 4/10Tualatin High SchoolGrades: 9-12Distance: 3.9 mi
Schools provided by the listing agent
- Elementary: Alberta Rider
- Middle: Twality
- High: Tualatin
Source: RMLS (OR). This data may not be complete. We recommend contacting the local school district to confirm school assignments for this home.
Get a cash offer in 3 minutes
Find out how much your home could sell for in as little as 3 minutes with a no-obligation cash offer.
Estimated market value
$625,100
Get a cash offer in 3 minutes
Find out how much your home could sell for in as little as 3 minutes with a no-obligation cash offer.
Estimated market value
$625,100


