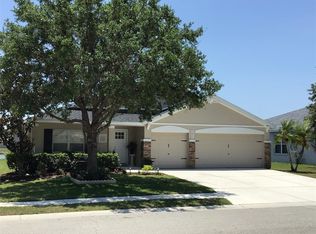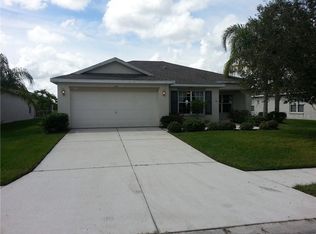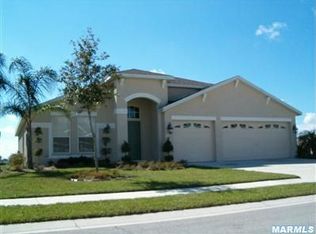Sold for $365,000 on 08/07/24
$365,000
12070 Warwick Cir, Parrish, FL 34219
3beds
2,084sqft
Single Family Residence
Built in 2002
7,362 Square Feet Lot
$336,500 Zestimate®
$175/sqft
$2,689 Estimated rent
Home value
$336,500
$310,000 - $367,000
$2,689/mo
Zestimate® history
Loading...
Owner options
Explore your selling options
What's special
Welcome Home! This 3 bed, 2 bath 2084sqft pond front home sits on a quiet street in the Kingsfield community, a well established family friendly neighborhood. One of the larger sqft homes in the community, this home also offers 2 bonus rooms. One is located in the front of the home which was used as a home office, the other is located between the two bedrooms and can be used as a game room. The home also has a dining room located at the front of the home, which is also accessible from the kitchen. The spacious living area includes built ins and flows with the kitchen, giving you plenty of room to entertain. Enjoy the beautiful views of the pond out back and bring outside living inside with the large pocket sliding glass doors. The oversized master bedroom has a walk in closet and a private bath with a walk in shower. The 2 other bedrooms offer plenty of natural light and a large reach in closet. The shared bath conveniently located. The laundry is located inside the home, no dragging it in and out of the garage. The A/C is less than a year old. The Kingsfield community has a community pool, a toddler pool, a clubhouse (available to rent to the residents), 2 playgrounds, 2 dog parks, 2 annual community garage sales, a homeowners appreciation day and many other events.
Zillow last checked: 8 hours ago
Listing updated: August 09, 2024 at 06:45am
Listing Provided by:
George Betts, IV 315-439-3560,
REALTY ONE GROUP EPIC 352-301-3012
Bought with:
George Betts, IV, 3472650
REALTY ONE GROUP EPIC
Source: Stellar MLS,MLS#: OM676727 Originating MLS: Ocala - Marion
Originating MLS: Ocala - Marion

Facts & features
Interior
Bedrooms & bathrooms
- Bedrooms: 3
- Bathrooms: 2
- Full bathrooms: 2
Primary bedroom
- Features: En Suite Bathroom, Walk-In Closet(s)
- Level: First
- Dimensions: 14x16
Primary bathroom
- Features: Shower No Tub
- Level: First
- Dimensions: 8x9
Bonus room
- Features: No Closet
- Level: First
- Dimensions: 12x14
Dining room
- Features: Ceiling Fan(s)
- Level: First
- Dimensions: 10x12
Game room
- Features: Ceiling Fan(s)
- Level: First
- Dimensions: 10x17
Kitchen
- Level: First
- Dimensions: 9x22
Living room
- Features: Built-In Shelving
- Level: First
- Dimensions: 16x19
Heating
- Heat Pump
Cooling
- Central Air
Appliances
- Included: Dishwasher, Dryer, Electric Water Heater, Microwave, Range, Refrigerator, Washer
- Laundry: Inside
Features
- Ceiling Fan(s), High Ceilings, Living Room/Dining Room Combo
- Flooring: Carpet, Ceramic Tile
- Has fireplace: No
Interior area
- Total structure area: 2,084
- Total interior livable area: 2,084 sqft
Property
Parking
- Total spaces: 2
- Parking features: Garage - Attached
- Attached garage spaces: 2
Features
- Levels: One
- Stories: 1
- Exterior features: Private Mailbox, Sidewalk
- Waterfront features: Lake
Lot
- Size: 7,362 sqft
- Dimensions: 64 x 115
Details
- Parcel number: 503625409
- Zoning: PDR
- Special conditions: None
Construction
Type & style
- Home type: SingleFamily
- Property subtype: Single Family Residence
Materials
- Block
- Foundation: Slab
- Roof: Shingle
Condition
- New construction: No
- Year built: 2002
Utilities & green energy
- Sewer: Public Sewer
- Water: Public
- Utilities for property: Cable Available, Electricity Connected, Sewer Connected, Water Connected
Community & neighborhood
Community
- Community features: Lake, Clubhouse, Deed Restrictions, Dog Park, Park, Playground, Pool
Location
- Region: Parrish
- Subdivision: KINGSFIELD PH V
HOA & financial
HOA
- Has HOA: Yes
- HOA fee: $75 monthly
- Amenities included: Basketball Court, Clubhouse, Fence Restrictions, Park, Playground, Pool, Vehicle Restrictions
- Services included: Community Pool, Pool Maintenance, Security
- Association name: Bill Ashby
- Association phone: 941-870-5600
Other fees
- Pet fee: $0 monthly
Other financial information
- Total actual rent: 0
Other
Other facts
- Ownership: Fee Simple
- Road surface type: Paved
Price history
| Date | Event | Price |
|---|---|---|
| 8/7/2024 | Sold | $365,000-8.5%$175/sqft |
Source: | ||
| 7/8/2024 | Pending sale | $399,000$191/sqft |
Source: | ||
| 5/8/2024 | Price change | $399,000-3.2%$191/sqft |
Source: | ||
| 4/15/2024 | Listed for sale | $412,000+160.4%$198/sqft |
Source: | ||
| 9/23/2002 | Sold | $158,200$76/sqft |
Source: Public Record | ||
Public tax history
| Year | Property taxes | Tax assessment |
|---|---|---|
| 2024 | $5,385 +228.6% | $377,676 +169.6% |
| 2023 | $1,638 +0% | $140,085 +3% |
| 2022 | $1,638 +0.7% | $136,005 +3% |
Find assessor info on the county website
Neighborhood: 34219
Nearby schools
GreatSchools rating
- 8/10Annie Lucy Williams Elementary SchoolGrades: PK-5Distance: 1.9 mi
- 4/10Parrish Community High SchoolGrades: Distance: 2.1 mi
- 4/10Buffalo Creek Middle SchoolGrades: 6-8Distance: 4 mi
Schools provided by the listing agent
- Elementary: Williams Elementary
- Middle: Buffalo Creek Middle
- High: Parrish Community High
Source: Stellar MLS. This data may not be complete. We recommend contacting the local school district to confirm school assignments for this home.
Get a cash offer in 3 minutes
Find out how much your home could sell for in as little as 3 minutes with a no-obligation cash offer.
Estimated market value
$336,500
Get a cash offer in 3 minutes
Find out how much your home could sell for in as little as 3 minutes with a no-obligation cash offer.
Estimated market value
$336,500


