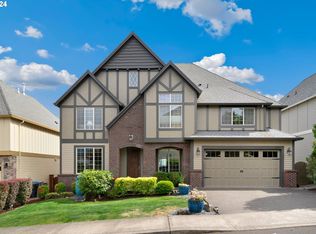Sold
$842,750
12070 SW Stringer Ln, Tigard, OR 97224
5beds
3,626sqft
Residential, Single Family Residence
Built in 2010
7,405.2 Square Feet Lot
$864,600 Zestimate®
$232/sqft
$4,765 Estimated rent
Home value
$864,600
$821,000 - $908,000
$4,765/mo
Zestimate® history
Loading...
Owner options
Explore your selling options
What's special
Beautiful Bull Mountain home with southern territorial views. Many wonderful updates throughout! Remodeled luxurious primary suite bath, new hardwood flooring, carpet, gas furnace, central air, 75 gallon hot water heater, microwave/oven, cooktop. Fabulous, fully fenced backyard with new expanded deck, new outdoor fireplace, patio, lawn and play structure area. Rare to find spacious, open floorplan with 5 large bedrooms plus a 17 x 17 bonus room, 3 full baths, 3 car garage. Main level bedroom has a full bath. Formal living room features gas fireplace. Formal dining with coved ceiling, butler's pantry. Chef's kitchen has granite slab counters, stainless steel appliances. Family room offers natural light, gas fireplace, built-ins and slider to deck and backyard. Abundant storage space. Excellent schools and proximity to Portland, Nike, Intel and Oregon's renowned wine country.
Zillow last checked: 8 hours ago
Listing updated: December 21, 2023 at 07:03am
Listed by:
Evelyn Rosling 503-810-8858,
Cascade Hasson Sotheby's International Realty
Bought with:
Jeremy Lucas
Redfin
Source: RMLS (OR),MLS#: 23180480
Facts & features
Interior
Bedrooms & bathrooms
- Bedrooms: 5
- Bathrooms: 3
- Full bathrooms: 3
- Main level bathrooms: 1
Primary bedroom
- Features: Bathtub, Shower, Suite, Walkin Closet, Wallto Wall Carpet
- Level: Upper
- Area: 270
- Dimensions: 18 x 15
Bedroom 2
- Features: Closet, Wallto Wall Carpet
- Level: Upper
- Area: 140
- Dimensions: 14 x 10
Bedroom 3
- Features: Closet, Wallto Wall Carpet
- Level: Upper
- Area: 140
- Dimensions: 14 x 10
Bedroom 4
- Features: Closet, Wallto Wall Carpet
- Level: Upper
- Area: 156
- Dimensions: 13 x 12
Bedroom 5
- Features: Closet, Wallto Wall Carpet
- Level: Main
- Area: 130
- Dimensions: 13 x 10
Dining room
- Features: Coved, Hardwood Floors
- Level: Main
- Area: 140
- Dimensions: 14 x 10
Family room
- Features: Builtin Features, High Ceilings, Wallto Wall Carpet
- Level: Main
- Area: 390
- Dimensions: 26 x 15
Kitchen
- Features: Cook Island, Gourmet Kitchen, Hardwood Floors, Microwave, Nook, Builtin Oven, Butlers Pantry
- Level: Main
- Area: 209
- Width: 11
Living room
- Features: Fireplace, Hardwood Floors
- Level: Main
- Area: 192
- Dimensions: 16 x 12
Heating
- Forced Air 90, Fireplace(s)
Cooling
- Central Air
Appliances
- Included: Built In Oven, Convection Oven, Cooktop, Dishwasher, Disposal, Microwave, Plumbed For Ice Maker, Range Hood, Stainless Steel Appliance(s), Gas Water Heater
- Laundry: Laundry Room
Features
- Granite, High Ceilings, High Speed Internet, Vaulted Ceiling(s), Closet, Coved, Built-in Features, Cook Island, Gourmet Kitchen, Nook, Butlers Pantry, Bathtub, Shower, Suite, Walk-In Closet(s), Kitchen Island, Pantry
- Flooring: Engineered Hardwood, Wall to Wall Carpet, Hardwood
- Windows: Double Pane Windows, Vinyl Frames
- Basement: Crawl Space
- Number of fireplaces: 2
- Fireplace features: Gas, Outside
Interior area
- Total structure area: 3,626
- Total interior livable area: 3,626 sqft
Property
Parking
- Total spaces: 3
- Parking features: Driveway, Garage Door Opener, Attached, Tandem
- Attached garage spaces: 3
- Has uncovered spaces: Yes
Features
- Levels: Two
- Stories: 2
- Patio & porch: Deck, Patio
- Exterior features: Gas Hookup, Yard
- Fencing: Fenced
- Has view: Yes
- View description: Territorial, Valley
Lot
- Size: 7,405 sqft
- Features: Cul-De-Sac, Level, Sprinkler, SqFt 7000 to 9999
Details
- Additional structures: GasHookup
- Parcel number: R2160497
Construction
Type & style
- Home type: SingleFamily
- Property subtype: Residential, Single Family Residence
Materials
- Cement Siding, Cultured Stone
- Foundation: Concrete Perimeter
- Roof: Composition
Condition
- Resale
- New construction: No
- Year built: 2010
Utilities & green energy
- Gas: Gas Hookup, Gas
- Sewer: Public Sewer
- Water: Public
- Utilities for property: Cable Connected
Community & neighborhood
Location
- Region: Tigard
- Subdivision: Bull Mountain
HOA & financial
HOA
- Has HOA: Yes
- HOA fee: $150 monthly
- Amenities included: Commons, Management
Other
Other facts
- Listing terms: Cash,Conventional,VA Loan
- Road surface type: Paved
Price history
| Date | Event | Price |
|---|---|---|
| 12/21/2023 | Sold | $842,750-3.7%$232/sqft |
Source: | ||
| 11/30/2023 | Pending sale | $875,000$241/sqft |
Source: | ||
| 11/2/2023 | Price change | $875,000-2.8%$241/sqft |
Source: | ||
| 10/19/2023 | Listed for sale | $900,000+36.4%$248/sqft |
Source: | ||
| 3/24/2021 | Listing removed | -- |
Source: Owner Report a problem | ||
Public tax history
| Year | Property taxes | Tax assessment |
|---|---|---|
| 2025 | $11,889 +9.6% | $636,010 +3% |
| 2024 | $10,843 +2.8% | $617,490 +3% |
| 2023 | $10,553 +3% | $599,510 +3% |
Find assessor info on the county website
Neighborhood: 97224
Nearby schools
GreatSchools rating
- 4/10Alberta Rider Elementary SchoolGrades: K-5Distance: 0.5 mi
- 5/10Twality Middle SchoolGrades: 6-8Distance: 1.3 mi
- 4/10Tualatin High SchoolGrades: 9-12Distance: 4 mi
Schools provided by the listing agent
- Elementary: Alberta Rider
- Middle: Twality
- High: Tualatin,Tigard
Source: RMLS (OR). This data may not be complete. We recommend contacting the local school district to confirm school assignments for this home.
Get a cash offer in 3 minutes
Find out how much your home could sell for in as little as 3 minutes with a no-obligation cash offer.
Estimated market value$864,600
Get a cash offer in 3 minutes
Find out how much your home could sell for in as little as 3 minutes with a no-obligation cash offer.
Estimated market value
$864,600
