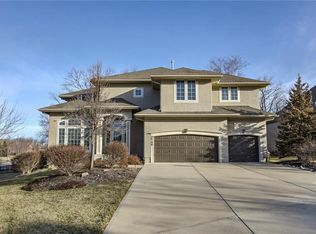Sold
Price Unknown
12070 S Barth Rd, Olathe, KS 66061
4beds
3,491sqft
Single Family Residence
Built in 2007
0.32 Acres Lot
$777,500 Zestimate®
$--/sqft
$3,271 Estimated rent
Home value
$777,500
$723,000 - $832,000
$3,271/mo
Zestimate® history
Loading...
Owner options
Explore your selling options
What's special
Do not miss this meticulously maintained, reverse 1.5 story on one of the best lots in Forest View Estates with updates galore! This home boasts gorgeous views on a wooded estate lot- you’ll feel like you’re in your own private oasis all while enjoying the numerous community amenities & conveniences that Forest View community has to offer. Beautiful vaulted ceilings with large windows in the main living space highlight the stunning backyard views all while you enjoy the evident pride in homeownership inside this fully updated home. Highlights of the main level renovation include newly refinished hardwood floors (‘23), brand new carpet (‘25), quartz countertops, new Jenn-Aire gas range, oven, & micro/convection oven combo, Blanco sink, & Bosch dishwasher. Enjoy a cup of coffee in the cozy hearth room complete with a stone fireplace with custom mantle & a limestone hearth with access outside to a trex deck. The primary bedroom is spacious & leads into a large en suite complete with jetted tub, walk in shower, and walk in closet. Laundry on the main level for your convenience. The large walk out basement is an entertainer’s dream! Enjoy the new carpet (‘25), custom fireplace with built in shelves, wet bar with new engineered wood flooring (‘25) & walk out access to the lanai & custom stamped concrete patio. Home has a new furnace & A/C (‘24). House exterior features newly painted exterior trim & garage doors (‘24), updated landscaping complete with dripline (‘22). No detail has been spared on this home- come see it before it’s too late!
Zillow last checked: 8 hours ago
Listing updated: May 23, 2025 at 06:38am
Listing Provided by:
HB Group 913-244-5430,
KW KANSAS CITY METRO,
Madeline Sheffield 913-982-6584,
KW KANSAS CITY METRO
Bought with:
Stephanie Cox, SP00235784
ReeceNichols - Leawood
Source: Heartland MLS as distributed by MLS GRID,MLS#: 2536425
Facts & features
Interior
Bedrooms & bathrooms
- Bedrooms: 4
- Bathrooms: 3
- Full bathrooms: 3
Primary bedroom
- Features: Walk-In Closet(s)
- Level: First
- Area: 330 Square Feet
- Dimensions: 22 x 15
Bedroom 2
- Level: First
- Area: 225 Square Feet
- Dimensions: 15 x 15
Bedroom 3
- Level: Lower
Bedroom 4
- Level: Lower
Breakfast room
- Level: First
Dining room
- Features: Wood Floor
- Level: First
Enclosed porch
- Level: First
- Area: 216 Square Feet
- Dimensions: 12 x 18
Great room
- Features: Wood Floor
- Level: First
- Area: 360 Square Feet
- Dimensions: 20 x 18
Hearth room
- Level: First
- Area: 192 Square Feet
- Dimensions: 12 x 16
Kitchen
- Features: Kitchen Island, Solid Surface Counter
- Level: First
Recreation room
- Features: Wet Bar
- Level: Lower
Heating
- Natural Gas
Cooling
- Electric
Appliances
- Included: Dishwasher, Humidifier, Microwave, Gas Range, Stainless Steel Appliance(s), Under Cabinet Appliance(s)
- Laundry: Bedroom Level, Main Level
Features
- Custom Cabinets, Kitchen Island, Pantry, Vaulted Ceiling(s), Wet Bar
- Flooring: Carpet, Wood
- Windows: Thermal Windows
- Basement: Basement BR,Finished,Full,Walk-Out Access
- Number of fireplaces: 3
- Fireplace features: Basement, Family Room, Hearth Room
Interior area
- Total structure area: 3,491
- Total interior livable area: 3,491 sqft
- Finished area above ground: 2,125
- Finished area below ground: 1,366
Property
Parking
- Total spaces: 3
- Parking features: Attached
- Attached garage spaces: 3
Features
- Patio & porch: Covered, Patio
- Waterfront features: Pond
Lot
- Size: 0.32 Acres
- Features: Adjoin Greenspace, Wooded
Details
- Parcel number: Dp23660000 0017
Construction
Type & style
- Home type: SingleFamily
- Architectural style: Other,Traditional
- Property subtype: Single Family Residence
Materials
- Stone Trim, Stucco & Frame
- Roof: Composition
Condition
- Year built: 2007
Details
- Builder model: Highland
- Builder name: B.L. Rieke
Utilities & green energy
- Sewer: Public Sewer
- Water: Public
Community & neighborhood
Location
- Region: Olathe
- Subdivision: Forest View The Estates
Other
Other facts
- Listing terms: Cash,Conventional,FHA,VA Loan
- Ownership: Estate/Trust
Price history
| Date | Event | Price |
|---|---|---|
| 5/19/2025 | Sold | -- |
Source: | ||
| 4/9/2025 | Pending sale | $775,000$222/sqft |
Source: | ||
| 4/4/2025 | Listed for sale | $775,000+38.4%$222/sqft |
Source: | ||
| 5/19/2016 | Sold | -- |
Source: | ||
| 3/15/2016 | Pending sale | $559,950$160/sqft |
Source: RE/MAX State Line #1979968 Report a problem | ||
Public tax history
| Year | Property taxes | Tax assessment |
|---|---|---|
| 2024 | $8,811 +0.3% | $77,142 +1.6% |
| 2023 | $8,785 +6.1% | $75,900 +9.1% |
| 2022 | $8,276 | $69,552 +8.8% |
Find assessor info on the county website
Neighborhood: Forest View
Nearby schools
GreatSchools rating
- 8/10Forest View Elementary SchoolGrades: PK-5Distance: 0.7 mi
- 6/10Mission Trail Middle SchoolGrades: 6-8Distance: 0.9 mi
- 9/10Olathe West High SchoolGrades: 9-12Distance: 1.8 mi
Schools provided by the listing agent
- Elementary: Forest View
- Middle: Mission Trail
- High: Olathe West
Source: Heartland MLS as distributed by MLS GRID. This data may not be complete. We recommend contacting the local school district to confirm school assignments for this home.
Get a cash offer in 3 minutes
Find out how much your home could sell for in as little as 3 minutes with a no-obligation cash offer.
Estimated market value
$777,500
