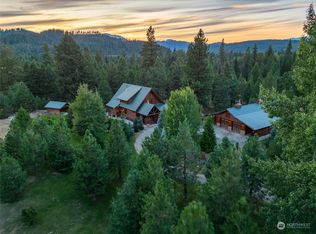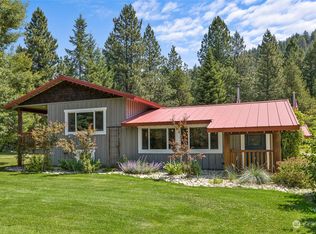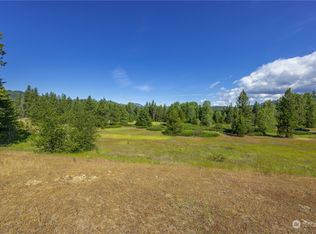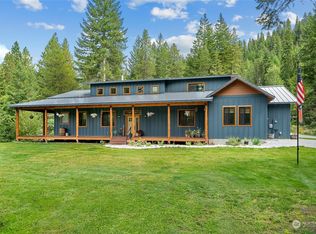Sold
Listed by:
Gavin Johnson,
Alpine Group
Bought with: CB Cascade - Wenatchee
$950,000
12070 Allen Road, Leavenworth, WA 98826
4beds
1,837sqft
Single Family Residence
Built in 1981
2.23 Acres Lot
$966,900 Zestimate®
$517/sqft
$2,923 Estimated rent
Home value
$966,900
$841,000 - $1.10M
$2,923/mo
Zestimate® history
Loading...
Owner options
Explore your selling options
What's special
Leavenworth’s premier and quintessential mountain getaway is finally available for you to carry on its heartwarming legacy. Boasting an almost 1600 square-foot 3-bed/1.5-bath main log cabin with ideal rustic character and tasteful finishes throughout. Not enough room? No worries! Invite your guests to stay in the ultra-cute historic trapper cabin. You’ll find plenty of storage in the very spacious shop/garage, and a well-designed pool to cool off on hot summer days. Raised garden beds, and coveted irrigation rights with over 2 acres of manicured landscape make this property a must have. Lake Wenatchee, Stevens Pass and downtown Leavenworth are all within short driving distance. Come see this beauty today, be sure to stay and play!
Zillow last checked: 8 hours ago
Listing updated: May 31, 2025 at 04:03am
Listed by:
Gavin Johnson,
Alpine Group
Bought with:
Shannon Kraft, 128013
CB Cascade - Wenatchee
Source: NWMLS,MLS#: 2247094
Facts & features
Interior
Bedrooms & bathrooms
- Bedrooms: 4
- Bathrooms: 3
- Full bathrooms: 1
- 1/2 bathrooms: 1
- Main level bathrooms: 1
- Main level bedrooms: 1
Bedroom
- Level: Main
Bathroom full
- Level: Main
Entry hall
- Level: Main
Great room
- Level: Main
Kitchen with eating space
- Level: Main
Utility room
- Level: Main
Heating
- Baseboard, Electric, Wood
Cooling
- None
Appliances
- Included: Dishwasher(s), Dryer(s), Microwave(s), Refrigerator(s), Stove(s)/Range(s), Washer(s), Water Heater: Electric, Water Heater Location: Pantry/Laundry Room
Features
- Ceiling Fan(s), Loft
- Flooring: Ceramic Tile, Laminate, Vinyl, Carpet
- Windows: Double Pane/Storm Window
- Basement: None
- Has fireplace: No
Interior area
- Total structure area: 1,581
- Total interior livable area: 1,837 sqft
Property
Parking
- Total spaces: 5
- Parking features: Driveway, Detached Garage
- Garage spaces: 5
Features
- Levels: Two
- Stories: 2
- Entry location: Main
- Patio & porch: Ceiling Fan(s), Ceramic Tile, Double Pane/Storm Window, Indoor Pool, Loft, Water Heater
- Pool features: Indoor
- Has view: Yes
- View description: Mountain(s), Territorial
Lot
- Size: 2.23 Acres
- Features: Corner Lot, Dead End Street, Paved, Deck, Fenced-Fully, High Speed Internet, Irrigation, Outbuildings, Patio, Shop, Sprinkler System
- Topography: Level
- Residential vegetation: Brush, Fruit Trees, Garden Space
Details
- Additional structures: ADU Beds: 1, ADU Baths: 1
- Parcel number: 261701721140
- Zoning description: Jurisdiction: County
- Special conditions: Standard
Construction
Type & style
- Home type: SingleFamily
- Architectural style: Cabin
- Property subtype: Single Family Residence
Materials
- Log
- Foundation: Block
- Roof: Metal
Condition
- Good
- Year built: 1981
Utilities & green energy
- Electric: Company: Chelan County PUD
- Sewer: Septic Tank, Company: Septic
- Water: Individual Well, Company: Private Well
- Utilities for property: Local Tel
Community & neighborhood
Location
- Region: Leavenworth
- Subdivision: Plain
Other
Other facts
- Listing terms: Cash Out,Conventional,VA Loan
- Cumulative days on market: 254 days
Price history
| Date | Event | Price |
|---|---|---|
| 4/30/2025 | Sold | $950,000-13.2%$517/sqft |
Source: | ||
| 3/3/2025 | Pending sale | $1,095,000$596/sqft |
Source: | ||
| 12/1/2024 | Listed for sale | $1,095,000$596/sqft |
Source: | ||
Public tax history
| Year | Property taxes | Tax assessment |
|---|---|---|
| 2024 | $4,689 +8.6% | $525,875 -4.3% |
| 2023 | $4,317 +6.6% | $549,688 +10.8% |
| 2022 | $4,049 +2% | $495,936 +21.2% |
Find assessor info on the county website
Neighborhood: 98826
Nearby schools
GreatSchools rating
- NABeaver Valley SchoolGrades: K-4Distance: 1 mi
- 5/10Icicle River Middle SchoolGrades: 6-8Distance: 12.4 mi
- 7/10Cascade High SchoolGrades: 9-12Distance: 12.4 mi
Schools provided by the listing agent
- Middle: Icicle River Mid
- High: Cascade High
Source: NWMLS. This data may not be complete. We recommend contacting the local school district to confirm school assignments for this home.

Get pre-qualified for a loan
At Zillow Home Loans, we can pre-qualify you in as little as 5 minutes with no impact to your credit score.An equal housing lender. NMLS #10287.



