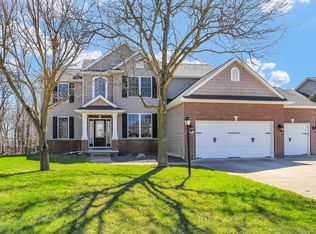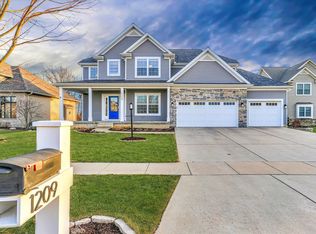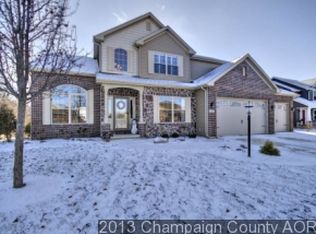Gorgeous home in a highly sought after location, Thornewood North. This Mcguire Custom home has been meticulously cared for with many updates and upgrades. Offering 5 bedrooms and 4.5 bathrooms, 4511 SF, sits on an over sized lot with mature trees. Amazing main level has a high end kitchen with a large center island that is open to the dining and living room. Cathedral ceiling and a wall of windows allows for natural light to pour into your living space. Huge 1st floor master and ensuite with jetted garden tub, separate shower, double vanity and walk in closet. Also 1st floor laundry room with custom made cabinets and an enormous pantry for storage. As you climb the staircase to the second level enjoy the view out of the perfectly placed window! The second level offers 3 more bedrooms- one that is another master suite for an in law arrangement or if you'd like to stay on the 2nd level with close small children. The home also has a full basement, custom finished basement with engineered hardwood floors, custom built cabinets with soft close doors and drawers, quartz countertops, gas fireplace, stacked stone accent wall with built in shelving, game room with cork flooring and theater space, full bathroom and large room for storage. Central Vac System, zoned sound system! Double hung windows added to the back porch to create 3 season comfortable room to enjoy the sunshine. There is an attached over sized 2 car garage with tandem stall and rear garage door and ample sturdy shelving added, same shelving was added to the basement storage as well. Sit in the backyard with the outdoor fire pit, mature trees and enjoy your evenings!
This property is off market, which means it's not currently listed for sale or rent on Zillow. This may be different from what's available on other websites or public sources.



