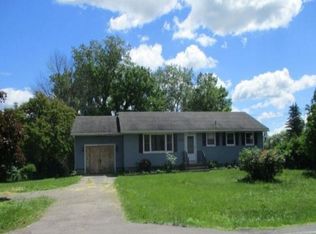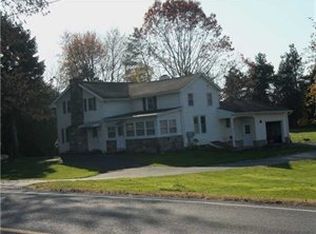Closed
$525,000
1207 Wayneport Rd, Macedon, NY 14502
4beds
2,616sqft
Farm, Single Family Residence
Built in 2024
1.36 Acres Lot
$570,000 Zestimate®
$201/sqft
$3,482 Estimated rent
Home value
$570,000
$456,000 - $713,000
$3,482/mo
Zestimate® history
Loading...
Owner options
Explore your selling options
What's special
This new build is Stunning! The Post & beam covered porch welcomes you into this open concept design. A First floor Primary Ensuite offers a custom built shower and a spacious walkthrough closet. Hardwood flooring accents the meticulous trim work. Craftsman style doors with black hardware and matching Andersen high performance windows. The sunlit Island kitchen offers all appliances and ample Cabinetry with a Wall Pantry. Upstairs there's a huge bonus room/4th bedroom, two spacious bedrooms and a Jack and Jill bath! The walkout basement offers completed walls and 3 egress windows easily finished for additional living space! State of the Art HVAC systems including a Mini split system to cool and heat the Bonus room/Bedroom, and on demand HW. The lot is 1.36 acres with mature trees and surrounding countryside. The new Sycamore Golf Club is across the street for your relaxation and future dining pleasure! **Compare our attention to detail and craftmanship!**Quality built by Earl Johnson Homes** Measured Sq. Ft. first and second floors is 2616 ( 2090 sq.ft was from previous home)
Zillow last checked: 8 hours ago
Listing updated: December 10, 2024 at 08:39am
Listed by:
John M. Denniston 585-704-0749,
Hunt Real Estate ERA/Columbus
Bought with:
Nathan J. Wenzel, 10301213320
Howard Hanna
Source: NYSAMLSs,MLS#: R1571012 Originating MLS: Rochester
Originating MLS: Rochester
Facts & features
Interior
Bedrooms & bathrooms
- Bedrooms: 4
- Bathrooms: 3
- Full bathrooms: 2
- 1/2 bathrooms: 1
- Main level bathrooms: 2
- Main level bedrooms: 1
Heating
- Electric, Gas, Forced Air
Cooling
- Central Air
Appliances
- Included: Dishwasher, Gas Oven, Gas Range, Gas Water Heater, Microwave, Refrigerator, Tankless Water Heater
- Laundry: Main Level
Features
- Cathedral Ceiling(s), Entrance Foyer, Eat-in Kitchen, Separate/Formal Living Room, Quartz Counters, Sliding Glass Door(s), Natural Woodwork, Bedroom on Main Level, Bath in Primary Bedroom, Main Level Primary, Primary Suite
- Flooring: Carpet, Ceramic Tile, Hardwood, Tile, Varies
- Doors: Sliding Doors
- Windows: Thermal Windows
- Basement: Egress Windows,Partially Finished,Walk-Out Access
- Has fireplace: No
Interior area
- Total structure area: 2,616
- Total interior livable area: 2,616 sqft
Property
Parking
- Total spaces: 2
- Parking features: Attached, Garage, Driveway, Other
- Attached garage spaces: 2
Features
- Levels: Two
- Stories: 2
- Patio & porch: Deck, Open, Porch
- Exterior features: Blacktop Driveway, Deck
Lot
- Size: 1.36 Acres
- Dimensions: 150 x 404
- Features: Rectangular, Rectangular Lot, Rural Lot
Details
- Parcel number: 54300006111100002273010000
- Special conditions: Standard
Construction
Type & style
- Home type: SingleFamily
- Architectural style: Cape Cod,Colonial,Farmhouse
- Property subtype: Farm, Single Family Residence
Materials
- Frame, Vinyl Siding, PEX Plumbing
- Foundation: Block
- Roof: Asphalt
Condition
- New Construction
- New construction: Yes
- Year built: 2024
Utilities & green energy
- Electric: Circuit Breakers
- Sewer: Septic Tank
- Water: Connected, Public
- Utilities for property: Cable Available, High Speed Internet Available, Water Connected
Community & neighborhood
Location
- Region: Macedon
Other
Other facts
- Listing terms: Conventional,FHA,VA Loan
Price history
| Date | Event | Price |
|---|---|---|
| 11/27/2024 | Sold | $525,000+10.5%$201/sqft |
Source: | ||
| 10/23/2024 | Pending sale | $475,000$182/sqft |
Source: | ||
| 10/19/2024 | Contingent | $475,000$182/sqft |
Source: | ||
| 10/17/2024 | Price change | $475,000-4.8%$182/sqft |
Source: | ||
| 10/9/2024 | Listed for sale | $499,000-5%$191/sqft |
Source: | ||
Public tax history
| Year | Property taxes | Tax assessment |
|---|---|---|
| 2024 | -- | $75,000 -70.1% |
| 2023 | -- | $251,000 |
| 2022 | -- | $251,000 +38.4% |
Find assessor info on the county website
Neighborhood: 14502
Nearby schools
GreatSchools rating
- 4/10Palmyra Macedon Intermediate SchoolGrades: 3-5Distance: 3.1 mi
- 4/10Palmyra Macedon Middle SchoolGrades: 6-8Distance: 5.9 mi
- 7/10Palmyra Macedon Senior High SchoolGrades: 9-12Distance: 5.8 mi
Schools provided by the listing agent
- District: Palmyra-Macedon
Source: NYSAMLSs. This data may not be complete. We recommend contacting the local school district to confirm school assignments for this home.

