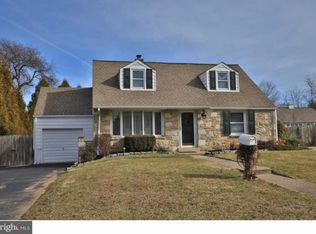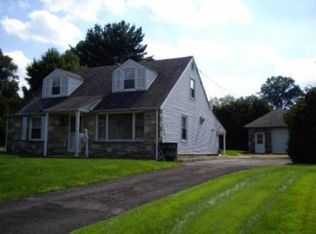Move right into this beautifully updated single on a quiet street in Flourtown. Entering the home you will find the cozy living room with a gas fireplace, adjacent to the stunning, open, gourmet kitchen with marble countertops, subway tile backsplash, and Thermador appliances. The spacious family room with cathedral ceiling leads to the bright four season sunroom, overlooking the fenced in yard that includes an in-ground heated salt water pool and Trex deck with a gas fire pit. The primary bedroom is on the first floor and its amazing bathroom, with heated floors, has a tub along with huge walk in shower, adjacent to a large walk in closet. On the second floor there are two nice sized bedrooms flanking another beautiful bathroom with a tub and walk in shower. In 2017 new kitchen and baths, new central air, a new tankless water heater, new HVAC, new plumbing, and new electrical were all done, and roof and siding were all replaced in 2022. There is a long driveway leading to a two car garage. Erdenheim Elementary and Springfield High Schools are within walking distance and its a short drive to the many markets, shops, and restaurants of nearby Flourtown and Chestnut Hill. The PA turnpike, and routes 309 and 476 are nearby as are various routes into the city. Make an appointment to see this special home today.
This property is off market, which means it's not currently listed for sale or rent on Zillow. This may be different from what's available on other websites or public sources.


