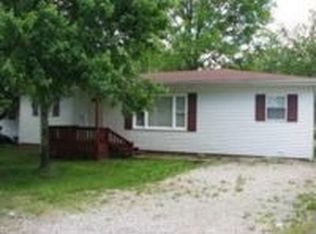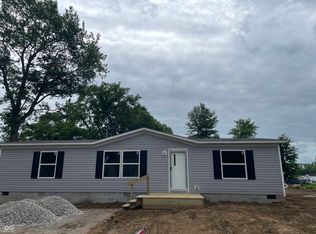Sold for $158,500
$158,500
1207 W York Road, Austin, IN 47102
3beds
1,115sqft
Single Family Residence
Built in 2024
0.33 Acres Lot
$161,900 Zestimate®
$142/sqft
$1,596 Estimated rent
Home value
$161,900
Estimated sales range
Not available
$1,596/mo
Zestimate® history
Loading...
Owner options
Explore your selling options
What's special
WELCOME HOME to this UNBELIEVABLE VALUE sitting on OVER 3/10 ACRE! Our GORGEOUS and POPULAR "The Hawk" Floor Plan features an OPEN living room and kitchen, complete with LUXURY VINYL PLANK flooring, BEAUTIFUL white cabinets and a COMPLETE stainless steel appliance package! Moving down the hallway you will notice SPACIOUS bedrooms, baths, laundry ROOM and NOT ONE, BUT TWO linen/hall closets for additional storage! Primary bedroom/bath features a WALK-IN shower! LARGE lot gives AMPLE space for all your back yard desires and could accommodate a detached garage/building! FANTASTIC location, where new homes will be constructed on neighboring sites. Listing Broker is OWNER.
Zillow last checked: 8 hours ago
Listing updated: April 11, 2025 at 03:21pm
Listed by:
Briana M Osborne,
Latitude Real Estate & Apprais
Bought with:
OUTSIDE AGENT
OUTSIDE COMPANY
Source: SIRA,MLS#: 202506421 Originating MLS: Southern Indiana REALTORS Association
Originating MLS: Southern Indiana REALTORS Association
Facts & features
Interior
Bedrooms & bathrooms
- Bedrooms: 3
- Bathrooms: 2
- Full bathrooms: 2
Primary bedroom
- Description: Flooring: Carpet
- Level: First
Bedroom
- Description: Flooring: Carpet
- Level: First
Bedroom
- Description: Flooring: Carpet
- Level: First
Other
- Description: Flooring: Luxury Vinyl,Luxury VinylPlank
- Level: First
Other
- Description: Flooring: Luxury Vinyl,Luxury VinylPlank
- Level: First
Kitchen
- Description: Flooring: Luxury Vinyl,Luxury VinylPlank
- Level: First
Living room
- Description: Flooring: Luxury Vinyl,Luxury VinylPlank
- Level: First
Other
- Description: Laundry Room,Flooring: Luxury Vinyl,Luxury VinylPlank
- Level: First
Heating
- Forced Air, Heat Pump
Cooling
- Central Air
Appliances
- Included: Dishwasher, Disposal, Microwave, Oven, Range, Refrigerator
- Laundry: Main Level, Laundry Room
Features
- Eat-in Kitchen, Bath in Primary Bedroom, Main Level Primary, Open Floorplan
- Has basement: No
- Has fireplace: No
Interior area
- Total structure area: 1,115
- Total interior livable area: 1,115 sqft
- Finished area above ground: 1,115
- Finished area below ground: 0
Property
Features
- Levels: One
- Stories: 1
- Patio & porch: Covered, Porch
- Exterior features: Porch
Lot
- Size: 0.33 Acres
Details
- Parcel number: 720402100014000003
- Zoning: Residential
- Zoning description: Residential
Construction
Type & style
- Home type: SingleFamily
- Architectural style: One Story
- Property subtype: Single Family Residence
Materials
- Vinyl Siding
- Foundation: Poured
Condition
- Resale,Under Construction
- New construction: Yes
- Year built: 2024
Utilities & green energy
- Sewer: Public Sewer
- Water: Connected, Public
Community & neighborhood
Location
- Region: Austin
Other
Other facts
- Listing terms: Cash,Conventional,FHA,USDA Loan,VA Loan
Price history
| Date | Event | Price |
|---|---|---|
| 4/11/2025 | Sold | $158,500+2.3%$142/sqft |
Source: | ||
| 3/11/2025 | Listed for sale | $155,000+1837.5%$139/sqft |
Source: | ||
| 8/1/2014 | Sold | $8,000$7/sqft |
Source: | ||
| 5/29/2014 | Pending sale | $8,000$7/sqft |
Source: Lighthouse Realty Group, Inc. #201403705 Report a problem | ||
| 5/28/2014 | Listed for sale | $8,000-20.8%$7/sqft |
Source: Jennifer Jordan, Principal Broker/Owner #201403705 Report a problem | ||
Public tax history
| Year | Property taxes | Tax assessment |
|---|---|---|
| 2024 | $455 +4.1% | $17,200 |
| 2023 | $437 +6.6% | $17,200 -13.1% |
| 2022 | $410 -2.8% | $19,800 |
Find assessor info on the county website
Neighborhood: 47102
Nearby schools
GreatSchools rating
- 4/10Austin Elementary SchoolGrades: PK-5Distance: 1.3 mi
- 5/10Austin Middle SchoolGrades: 6-8Distance: 1.2 mi
- 2/10Austin High SchoolGrades: 9-12Distance: 1.2 mi
Get pre-qualified for a loan
At Zillow Home Loans, we can pre-qualify you in as little as 5 minutes with no impact to your credit score.An equal housing lender. NMLS #10287.
Sell for more on Zillow
Get a Zillow Showcase℠ listing at no additional cost and you could sell for .
$161,900
2% more+$3,238
With Zillow Showcase(estimated)$165,138

