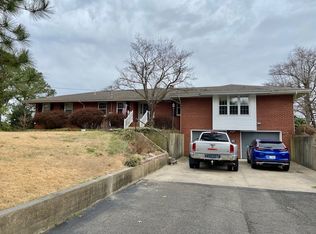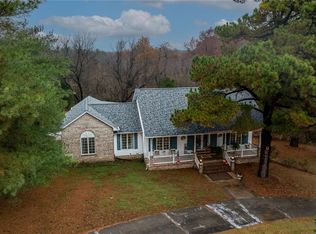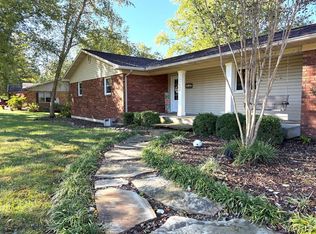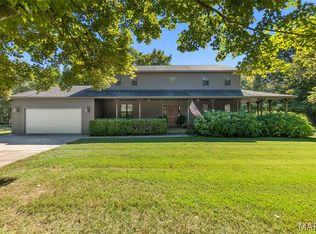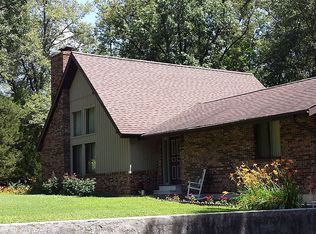This beautiful, brick home is full of character & amenities. Begin w/curb appeal, great location near access to shopping & an inviting front porch. Enter on main floor which has an open floor plan, including the living room, kitchen, & dining room w/hardwood flooring in most rooms. In addition, you have a separate laundry room w/extra storage, bar in the kitchen & decorative support columns in dining area. Sitting on the couch, you can view backyard or step onto the deck w/added convenience for grilling. Primary ensuite includes a step-in shower and a large, relaxing soaking tub! Perfect to end a "rough day"! 2 other bedrooms and 1 bathroom w/ample storage on a split-floor plan. Downstairs, you'll find a large, family room, 1 more bathroom bedroom, room for you to put in bedroom 5, if needed, a full bathroom w/ceramic, step-in shower, two large storage rooms w/2 sets of walk-out doors & CHA unit. Step out onto a patio, great for storing your lawnmower & overlooking firepit for relaxing on those cool evenings. Landscaping surrounds home & has room for you to place additional items. An attached, 2-car garage which houses central vacuum unit. Don't miss the opportunity to make this your new address!
Active
Listing Provided by:
Karen Hindman 573-421-0327,
Delta Realty, LLC
Price cut: $25K (11/19)
$360,000
1207 W Kenton Rd, Dexter, MO 63841
4beds
3,322sqft
Est.:
Single Family Residence
Built in 1991
0.51 Acres Lot
$-- Zestimate®
$108/sqft
$-- HOA
What's special
Curb appealBrick homeBar in the kitchenInviting front porchExtra storageSeparate laundry roomLarge storage rooms
- 140 days |
- 143 |
- 1 |
Zillow last checked: 8 hours ago
Listing updated: November 19, 2025 at 08:42am
Listing Provided by:
Karen Hindman 573-421-0327,
Delta Realty, LLC
Source: MARIS,MLS#: 25052200 Originating MLS: Southeast Missouri REALTORS
Originating MLS: Southeast Missouri REALTORS
Tour with a local agent
Facts & features
Interior
Bedrooms & bathrooms
- Bedrooms: 4
- Bathrooms: 3
- Full bathrooms: 3
- Main level bathrooms: 2
- Main level bedrooms: 3
Heating
- Forced Air
Cooling
- Central Air
Features
- Basement: Full
- Number of fireplaces: 1
- Fireplace features: Basement, Ventless
Interior area
- Total structure area: 3,322
- Total interior livable area: 3,322 sqft
- Finished area above ground: 1,936
- Finished area below ground: 1,386
Property
Parking
- Total spaces: 2
- Parking features: Attached, Garage
- Attached garage spaces: 2
Features
- Levels: One
- Patio & porch: Covered, Front Porch
Lot
- Size: 0.51 Acres
- Dimensions: 0.511
- Features: Sloped, Some Trees
Details
- Parcel number: 195.0015003003008.00000
- Special conditions: Standard
Construction
Type & style
- Home type: SingleFamily
- Architectural style: Ranch
- Property subtype: Single Family Residence
Materials
- Brick
Condition
- Year built: 1991
Utilities & green energy
- Electric: Ameren
- Sewer: Public Sewer
- Water: Public
- Utilities for property: Electricity Available
Community & HOA
Community
- Subdivision: Kentwood Hills Sub
HOA
- Has HOA: No
Location
- Region: Dexter
Financial & listing details
- Price per square foot: $108/sqft
- Tax assessed value: $203,900
- Annual tax amount: $1,793
- Date on market: 8/8/2025
- Cumulative days on market: 140 days
- Listing terms: Cash,Conventional,FHA,USDA Loan,VA Loan
- Ownership: Private
- Electric utility on property: Yes
Estimated market value
Not available
Estimated sales range
Not available
Not available
Price history
Price history
| Date | Event | Price |
|---|---|---|
| 11/19/2025 | Price change | $360,000-6.5%$108/sqft |
Source: | ||
| 10/14/2025 | Price change | $385,000-3.7%$116/sqft |
Source: | ||
| 8/8/2025 | Listed for sale | $399,900+17.6%$120/sqft |
Source: | ||
| 1/13/2025 | Listing removed | $340,000$102/sqft |
Source: | ||
| 5/6/2024 | Sold | -- |
Source: | ||
Public tax history
Public tax history
| Year | Property taxes | Tax assessment |
|---|---|---|
| 2024 | $1,793 +0.1% | $38,741 |
| 2023 | $1,791 +8.2% | $38,741 +8% |
| 2022 | $1,656 | $35,872 |
Find assessor info on the county website
BuyAbility℠ payment
Est. payment
$2,075/mo
Principal & interest
$1754
Property taxes
$195
Home insurance
$126
Climate risks
Neighborhood: 63841
Nearby schools
GreatSchools rating
- NASouthwest Elementary SchoolGrades: K-2Distance: 1.5 mi
- 6/10T. S. Hill Middle SchoolGrades: 6-8Distance: 1.7 mi
- 6/10Dexter High SchoolGrades: 9-12Distance: 1.6 mi
Schools provided by the listing agent
- Elementary: Dexter K-12
- Middle: Dexter K-12
- High: Dexter K-12
Source: MARIS. This data may not be complete. We recommend contacting the local school district to confirm school assignments for this home.
- Loading
- Loading
