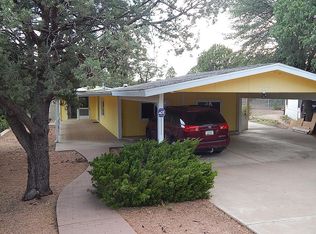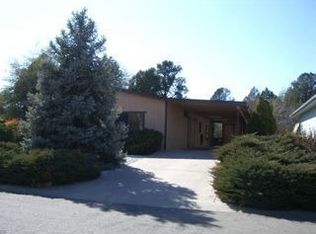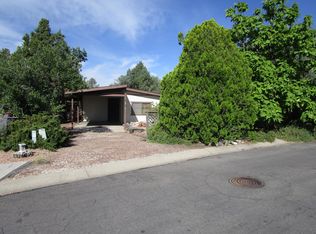Closed
$302,000
1207 W Birchwood Rd, Payson, AZ 85541
2beds
1,440sqft
Manufactured Home
Built in 1981
6,098.4 Square Feet Lot
$303,800 Zestimate®
$210/sqft
$1,996 Estimated rent
Home value
$303,800
$264,000 - $349,000
$1,996/mo
Zestimate® history
Loading...
Owner options
Explore your selling options
What's special
Prepare to be impressed by this beautifully updated home in Woodland Meadows! Spanning 1,440 sq ft, this charming residence offers two spacious bedrooms and two bathrooms. The inviting living room features a cozy fireplace framed by built-in shelves, along with a convenient wet bar. The open kitchen boasts a breakfast bar, a dining area, and a large family room, perfect for both relaxation and entertaining. Outside, you'll enjoy a lovely yard with a screened-in patio, an additional sitting area, and a fenced backyard that backs onto a serene, undeveloped wooded area. Plus, there's a storage shed and a workshop, providing plenty of space for all your needs.
Zillow last checked: 8 hours ago
Listing updated: April 30, 2025 at 11:53am
Listed by:
Kimberly A Anderson,
REALTY EXECUTIVES ARIZONA TERR
Source: CAAR,MLS#: 91852
Facts & features
Interior
Bedrooms & bathrooms
- Bedrooms: 2
- Bathrooms: 2
- Full bathrooms: 2
Heating
- Electric, Forced Air, Propane
Cooling
- Central Air, Ceiling Fan(s)
Appliances
- Laundry: Laundry Room
Features
- No Interior Steps, Breakfast Bar, Eat-in Kitchen, Living-Dining Combo, Vaulted Ceiling(s), Pantry, Master Main Floor, Kitchen Island
- Flooring: Carpet, Laminate, Wood
- Windows: Double Pane Windows
- Has basement: No
- Has fireplace: Yes
- Fireplace features: Living Room, Wood Burning Stove
Interior area
- Total structure area: 1,440
- Total interior livable area: 1,440 sqft
Property
Features
- Levels: One
- Stories: 1
- Patio & porch: Enclosed, Porch, Covered, Patio, Covered Patio
- Exterior features: Storage, Dog Run
- Fencing: Chain Link,Wood
- Has view: Yes
- View description: Trees/Woods
Lot
- Size: 6,098 sqft
- Dimensions: 45 x 101 x 71 x 116
- Features: Landscaped
Details
- Additional structures: Workshop, Storage/Utility Shed
- Parcel number: 30401044
- Zoning: Residential
Construction
Type & style
- Home type: MobileManufactured
- Architectural style: Single Level
- Property subtype: Manufactured Home
Materials
- Wood Frame, Wood Siding
- Roof: Asphalt
Condition
- Year built: 1981
Details
- Builder name: Kirkwood
Utilities & green energy
- Water: In Payson City Limits
Community & neighborhood
Security
- Security features: Smoke Detector(s)
Community
- Community features: Rental Restrictions
Location
- Region: Payson
- Subdivision: Woodland Meadows 1
HOA & financial
HOA
- Has HOA: Yes
- HOA fee: $28 annually
Other
Other facts
- Body type: Double Wide
- Listing terms: Cash,Conventional,FHA,VA Loan
- Road surface type: Asphalt
Price history
| Date | Event | Price |
|---|---|---|
| 4/30/2025 | Sold | $302,000+0.7%$210/sqft |
Source: | ||
| 3/20/2025 | Pending sale | $299,900$208/sqft |
Source: | ||
| 3/18/2025 | Listed for sale | $299,900+99.9%$208/sqft |
Source: | ||
| 12/27/2023 | Sold | $150,000-21.5%$104/sqft |
Source: Public Record Report a problem | ||
| 10/30/2020 | Sold | $191,000-3.2%$133/sqft |
Source: | ||
Public tax history
| Year | Property taxes | Tax assessment |
|---|---|---|
| 2025 | $1,071 +15.1% | $8,692 +0.4% |
| 2024 | $931 -4.4% | $8,658 |
| 2023 | $974 +1.3% | -- |
Find assessor info on the county website
Neighborhood: 85541
Nearby schools
GreatSchools rating
- 5/10Julia Randall Elementary SchoolGrades: PK,2-5Distance: 0.7 mi
- NAPayson Center for Success - OnlineGrades: 7-12Distance: 0.7 mi
- 2/10Payson High SchoolGrades: 9-12Distance: 1 mi


