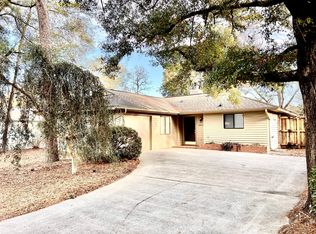Sold for $505,000 on 11/26/24
$505,000
1207 Two Mile Circle W, Wilmington, NC 28405
3beds
1,641sqft
Single Family Residence
Built in 1990
7,405.2 Square Feet Lot
$518,800 Zestimate®
$308/sqft
$2,347 Estimated rent
Home value
$518,800
$482,000 - $560,000
$2,347/mo
Zestimate® history
Loading...
Owner options
Explore your selling options
What's special
Opportunity Knocks! Well maintained home in desirable Eastwood Village ready for your personal updates! The ideal location for a primary or second home within easy access to Wrightsville Beach, UNC-W, Mayfaire, and Autumn Hall. Outdoor activity is easy for walking or biking as the Cross City Trail is across the street. Ready for a carefree coastal lifestyle, this could be the one! One level living in this 3-bedroom 2.5 bath home with a 2-car garage. Exterior painted 2024 and all windows and exterior patio doors replaced in 2019. Open floor plan with volume ceilings in living area plus a cozy fireplace with gas logs. Enjoy quiet time in the pretty sunroom with brick flooring that overlooks the private, landscaped back yard and brick patio. Sunroom has baseboard heat, but it has not been included in the heated living space. Seller is selling in ''as is'' condition. Community pool, clubhouse, tennis, pickleball, and basketball! Easy to show!
Zillow last checked: 8 hours ago
Listing updated: November 26, 2024 at 01:22pm
Listed by:
Susan B Lacy 910-233-0008,
Intracoastal Realty Corp
Bought with:
Team Archer
Brick & Mojo, LLC
Source: Hive MLS,MLS#: 100469286 Originating MLS: Cape Fear Realtors MLS, Inc.
Originating MLS: Cape Fear Realtors MLS, Inc.
Facts & features
Interior
Bedrooms & bathrooms
- Bedrooms: 3
- Bathrooms: 3
- Full bathrooms: 2
- 1/2 bathrooms: 1
Primary bedroom
- Level: First
- Dimensions: 14 x 13
Bedroom 2
- Level: First
- Dimensions: 13 x 12
Bedroom 3
- Level: First
- Dimensions: 12 x 12
Dining room
- Level: First
- Dimensions: 14 x 8
Kitchen
- Level: First
- Dimensions: 9 x 12
Living room
- Level: First
- Dimensions: 18 x 17
Sunroom
- Level: First
- Dimensions: 14 x 14
Heating
- Baseboard, Fireplace(s), Heat Pump, Electric
Cooling
- Central Air, Heat Pump
Appliances
- Included: Electric Oven, Built-In Microwave, Washer, Refrigerator, Dryer, Disposal, Dishwasher
- Laundry: In Hall
Features
- Master Downstairs, Vaulted Ceiling(s), High Ceilings, Entrance Foyer, Ceiling Fan(s), Blinds/Shades, Gas Log
- Flooring: Brick, Tile
- Windows: Skylight(s)
- Has fireplace: Yes
- Fireplace features: Gas Log
Interior area
- Total structure area: 1,641
- Total interior livable area: 1,641 sqft
Property
Parking
- Total spaces: 2
- Parking features: Garage Faces Side, Attached, Garage Door Opener
- Has attached garage: Yes
Features
- Levels: One
- Stories: 1
- Patio & porch: Patio
- Exterior features: Irrigation System, Cluster Mailboxes
- Fencing: Back Yard,Wood,Privacy
Lot
- Size: 7,405 sqft
- Dimensions: 62 x 111 x 63 x 121
Details
- Additional structures: Storage
- Parcel number: R05019009026000
- Zoning: R-10
- Special conditions: Standard
Construction
Type & style
- Home type: SingleFamily
- Architectural style: Patio
- Property subtype: Single Family Residence
Materials
- Wood Siding
- Foundation: Slab
- Roof: Shingle
Condition
- New construction: No
- Year built: 1990
Utilities & green energy
- Sewer: Public Sewer
- Water: Public
- Utilities for property: Sewer Available, Water Available
Community & neighborhood
Location
- Region: Wilmington
- Subdivision: Eastwood Village
HOA & financial
HOA
- Has HOA: Yes
- HOA fee: $3,060 monthly
- Amenities included: Basketball Court, Clubhouse, Pool, Maintenance Common Areas, Maintenance Grounds, Maintenance Roads, Management, Pickleball, Tennis Court(s)
- Association name: Eastwood Village HOA
- Association phone: 910-256-2021
Other
Other facts
- Listing agreement: Exclusive Right To Sell
- Listing terms: Cash,Conventional,FHA,VA Loan
- Road surface type: Paved
Price history
| Date | Event | Price |
|---|---|---|
| 11/26/2024 | Sold | $505,000-1.9%$308/sqft |
Source: | ||
| 11/7/2024 | Pending sale | $515,000$314/sqft |
Source: | ||
| 10/10/2024 | Contingent | $515,000$314/sqft |
Source: | ||
| 10/3/2024 | Listed for sale | $515,000$314/sqft |
Source: | ||
Public tax history
| Year | Property taxes | Tax assessment |
|---|---|---|
| 2024 | $2,746 +3% | $315,600 |
| 2023 | $2,667 -0.6% | $315,600 |
| 2022 | $2,683 -0.7% | $315,600 |
Find assessor info on the county website
Neighborhood: Windemere
Nearby schools
GreatSchools rating
- 5/10John J Blair ElementaryGrades: K-5Distance: 1.4 mi
- 6/10M C S Noble MiddleGrades: 6-8Distance: 1.2 mi
- 3/10New Hanover HighGrades: 9-12Distance: 5.2 mi
Schools provided by the listing agent
- Elementary: Blair
- Middle: Noble
- High: New Hanover
Source: Hive MLS. This data may not be complete. We recommend contacting the local school district to confirm school assignments for this home.

Get pre-qualified for a loan
At Zillow Home Loans, we can pre-qualify you in as little as 5 minutes with no impact to your credit score.An equal housing lender. NMLS #10287.
Sell for more on Zillow
Get a free Zillow Showcase℠ listing and you could sell for .
$518,800
2% more+ $10,376
With Zillow Showcase(estimated)
$529,176