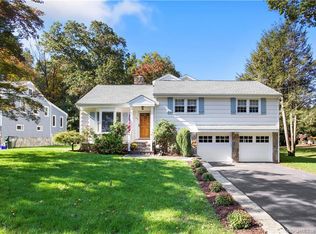Sold for $1,545,000
$1,545,000
1207 Stillson Road, Fairfield, CT 06824
5beds
4,073sqft
Single Family Residence
Built in 2025
0.9 Acres Lot
$1,545,800 Zestimate®
$379/sqft
$4,470 Estimated rent
Home value
$1,545,800
$1.41M - $1.70M
$4,470/mo
Zestimate® history
Loading...
Owner options
Explore your selling options
What's special
Start your new year and come home to your Peytonwood retreat tucked away in the coveted University area situated on just under an acre of privacy. With over 4,000 square feet of versatile living area, your main level features a grand two-story foyer, expansive family area with fireplace, custom designed kitchen including quartz counters, Z-line appliances, butler's pantry and dining area with its own cozy fireplace. A spacious first floor bedroom suite with full bath provides comfort and convenience for guests or multi-generational living. Your upper level provides a luxurious primary suite boasting a designer bath and walk in closet room while two additional generous sized bedrooms share a Jack and Jill en-suite bath. A separate bedroom with a full bath offers ideal space for an au pair or in-law suite plus your 3rd level 38'x 16' great room provides recreation area, home office and media space. Private fenced yard for outdoor activities and room for a pool all minutes to beaches, dining/restaurants, retail/shopping, town center and Metro North Train Stations with easy access to I-95 and Rt 15 Merritt Parkway. Immediate occupancy.
Zillow last checked: 8 hours ago
Listing updated: February 20, 2026 at 11:12am
Listed by:
THE JOHN HACKETT TEAM,
John Hackett (203)543-2697,
William Raveis Real Estate 203-255-6841
Bought with:
John Hackett, REB.0750283
William Raveis Real Estate
Source: Smart MLS,MLS#: 24146261
Facts & features
Interior
Bedrooms & bathrooms
- Bedrooms: 5
- Bathrooms: 5
- Full bathrooms: 4
- 1/2 bathrooms: 1
Primary bedroom
- Features: High Ceilings, Full Bath, Walk-In Closet(s), Hardwood Floor
- Level: Upper
- Area: 306 Square Feet
- Dimensions: 18 x 17
Bedroom
- Features: High Ceilings, Full Bath, Walk-In Closet(s), Hardwood Floor
- Level: Main
- Area: 198 Square Feet
- Dimensions: 11 x 18
Bedroom
- Features: High Ceilings, Jack & Jill Bath, Walk-In Closet(s), Hardwood Floor
- Level: Upper
- Area: 209 Square Feet
- Dimensions: 11 x 19
Bedroom
- Features: High Ceilings, Jack & Jill Bath, Hardwood Floor
- Level: Upper
- Area: 121 Square Feet
- Dimensions: 11 x 11
Bedroom
- Features: Vaulted Ceiling(s), Full Bath, Walk-In Closet(s), Hardwood Floor
- Level: Upper
- Area: 238 Square Feet
- Dimensions: 14 x 17
Dining room
- Features: Fireplace, Hardwood Floor
- Level: Main
- Area: 187 Square Feet
- Dimensions: 11 x 17
Kitchen
- Features: Balcony/Deck, Quartz Counters, Dining Area, Half Bath, Kitchen Island, Hardwood Floor
- Level: Main
Living room
- Features: High Ceilings, Fireplace, Patio/Terrace, Hardwood Floor
- Level: Main
- Area: 323 Square Feet
- Dimensions: 17 x 19
Rec play room
- Features: High Ceilings, Vaulted Ceiling(s), Hardwood Floor
- Level: Upper
- Area: 608 Square Feet
- Dimensions: 16 x 38
Heating
- Hot Water, Propane
Cooling
- Central Air, Zoned
Appliances
- Included: Gas Range, Oven/Range, Microwave, Range Hood, Refrigerator, Ice Maker, Dishwasher, Washer, Dryer, Wine Cooler, Electric Water Heater, Water Heater
- Laundry: Main Level, Upper Level, Mud Room
Features
- Open Floorplan, Entrance Foyer
- Windows: Thermopane Windows
- Basement: Partial,Interior Entry
- Attic: Floored,Walk-up
- Has fireplace: No
Interior area
- Total structure area: 4,073
- Total interior livable area: 4,073 sqft
- Finished area above ground: 4,073
- Finished area below ground: 0
Property
Parking
- Total spaces: 4
- Parking features: Attached, Paved, Driveway, Garage Door Opener, Private, Circular Driveway, Asphalt
- Attached garage spaces: 2
- Has uncovered spaces: Yes
Features
- Patio & porch: Wrap Around, Porch, Deck, Patio
- Exterior features: Sidewalk, Rain Gutters, Garden, Lighting
- Fencing: Wood,Privacy
- Waterfront features: Beach Access
Lot
- Size: 0.90 Acres
- Features: Secluded, Few Trees, Level
Details
- Parcel number: 126060
- Zoning: R3
Construction
Type & style
- Home type: SingleFamily
- Architectural style: Colonial
- Property subtype: Single Family Residence
Materials
- Shingle Siding, Vertical Siding
- Foundation: Block, Concrete Perimeter
- Roof: Asphalt
Condition
- New construction: No
- Year built: 2025
Utilities & green energy
- Sewer: Public Sewer
- Water: Public
- Utilities for property: Cable Available
Green energy
- Energy efficient items: Insulation, Ridge Vents, Windows
Community & neighborhood
Community
- Community features: Golf, Health Club, Lake, Library, Park, Public Rec Facilities, Near Public Transport, Shopping/Mall
Location
- Region: Fairfield
- Subdivision: University
Price history
| Date | Event | Price |
|---|---|---|
| 2/20/2026 | Sold | $1,545,000+0.7%$379/sqft |
Source: | ||
| 1/20/2026 | Pending sale | $1,534,000$377/sqft |
Source: | ||
| 1/2/2026 | Listed for sale | $1,534,000-0.3%$377/sqft |
Source: | ||
| 1/2/2026 | Listing removed | $1,539,000$378/sqft |
Source: | ||
| 9/23/2025 | Listed for sale | $1,539,000-3.8%$378/sqft |
Source: | ||
Public tax history
| Year | Property taxes | Tax assessment |
|---|---|---|
| 2025 | $12,218 +3% | $430,360 +1.2% |
| 2024 | $11,864 +1.4% | $425,250 |
| 2023 | $11,699 +1% | $425,250 |
Find assessor info on the county website
Neighborhood: 06824
Nearby schools
GreatSchools rating
- 9/10Osborn Hill SchoolGrades: K-5Distance: 0.4 mi
- 7/10Fairfield Woods Middle SchoolGrades: 6-8Distance: 1.1 mi
- 9/10Fairfield Ludlowe High SchoolGrades: 9-12Distance: 1.7 mi
Schools provided by the listing agent
- Elementary: Osborn Hill
- Middle: Fairfield Woods
- High: Fairfield Ludlowe
Source: Smart MLS. This data may not be complete. We recommend contacting the local school district to confirm school assignments for this home.
Get pre-qualified for a loan
At Zillow Home Loans, we can pre-qualify you in as little as 5 minutes with no impact to your credit score.An equal housing lender. NMLS #10287.
Sell for more on Zillow
Get a Zillow Showcase℠ listing at no additional cost and you could sell for .
$1,545,800
2% more+$30,916
With Zillow Showcase(estimated)$1,576,716
