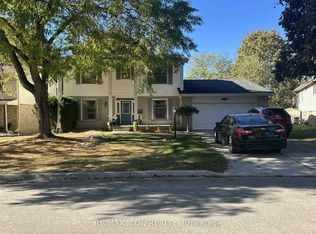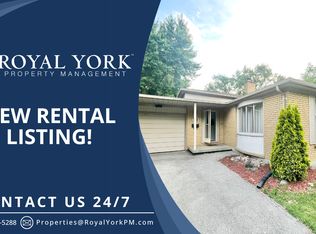Sought after Hunt Club. Warmth invites you in the moment you step through the door. Hints of wonderful family times in this open concept plan are evident throughout. A handsome dining area carries a table fit for a Kings Dinner with nice detail and intimate lighting. The living room enjoys an attractive gas fireplace flanked by 2 windows over-looking the back yard. Right around the corner is a spacious fresh kitchen with loads of cabinetry and counter space, a pantry closet, a couple of stools at the counter for a quick meal or the perfect perch to keep the cook company and a sunny eating area with access to the deck and yard. Enjoy those lazy summer days under the canopy. The master is set into the back corner offering privacy with a luxury 5 pc ensuite and walk-in closet. An additional bedroom and over-sized main bath complete this level. Quality continues throughout the lower level with a family sized family room, 3rd full bath, 3 large bedrooms with a bonus ensuite in the room that meets you at the bottom of the stairs. Last but not least is the games room!. Set up for all the fun you can come up with. Counters and cabinets for all your goodies. Beverage fridge and wine cellar, microwave and dishwasher, pool table & games area. Side line space for the hecklers and quieter conversation corner. This is where memories are made. Main floor laundry convenience, over-sized heated garage to be noted. Some additional details: Shingles 2018, troughs and leaf guard, upgraded attic insulation, furnace and A/C 2019, insulated garage doors, garage heater 2019, Heat Loss Inspection 2019.
This property is off market, which means it's not currently listed for sale or rent on Zillow. This may be different from what's available on other websites or public sources.

