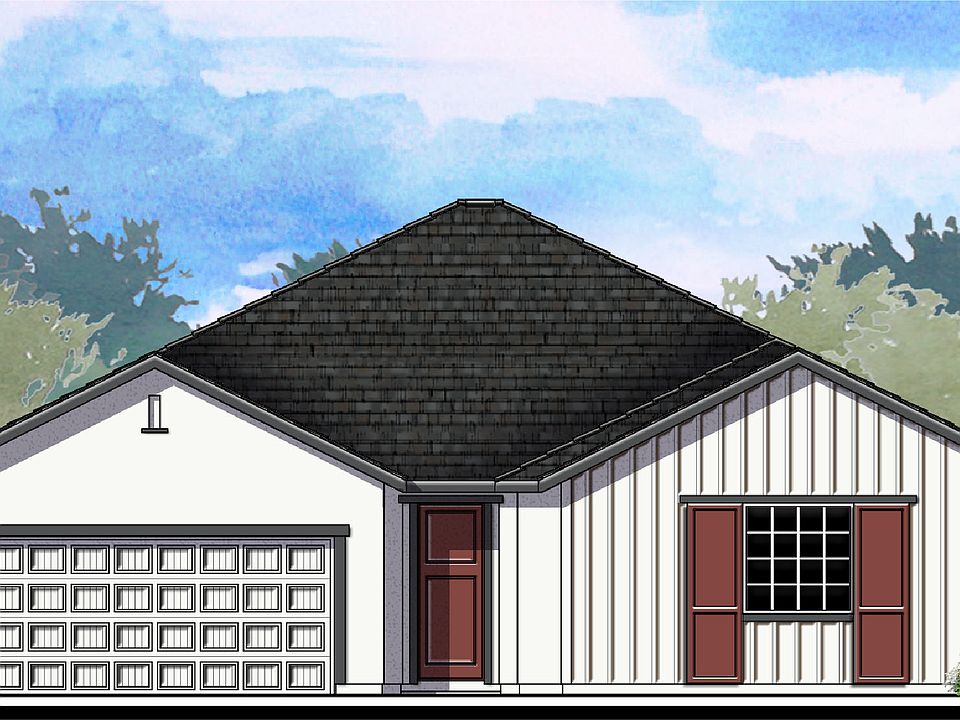Residence Four | Modern Prairie Elevation | Includes Beautiful Design Package!
New construction
$723,039
1207 Spur Way, Gardnerville, CA 89410
4beds
2,407sqft
Single Family Residence
Built in 2025
6,633 sqft lot
$721,200 Zestimate®
$300/sqft
$-- HOA
Newly built
No waiting required — this home is brand new and ready for you to move in.
What's special
Beautiful design packageModern prairie elevation
This home is based on the Residence Four plan.
- 105 days
- on Zillow |
- 253 |
- 4 |
Zillow last checked: May 02, 2025 at 02:15am
Listing updated: May 02, 2025 at 02:15am
Listed by:
Tim Lewis Communities
Source: Tim Lewis Communities
Travel times
Schedule tour
Select your preferred tour type — either in-person or real-time video tour — then discuss available options with the builder representative you're connected with.
Select a date
Facts & features
Interior
Bedrooms & bathrooms
- Bedrooms: 4
- Bathrooms: 3
- Full bathrooms: 3
Heating
- Forced Air
Cooling
- Central Air
Appliances
- Included: Dishwasher, Disposal, Microwave, Range
Interior area
- Total interior livable area: 2,407 sqft
Video & virtual tour
Property
Parking
- Total spaces: 3
- Parking features: Attached
- Attached garage spaces: 3
Features
- Levels: 2.0
- Stories: 2
- Patio & porch: Patio
- Has view: Yes
- View description: Mountain(s)
Lot
- Size: 6,633 sqft
Construction
Type & style
- Home type: SingleFamily
- Property subtype: Single Family Residence
Condition
- New Construction
- New construction: Yes
- Year built: 2025
Details
- Builder name: Tim Lewis Communities
Community & HOA
Community
- Subdivision: Kingsbury Estates
Location
- Region: Gardnerville
Financial & listing details
- Price per square foot: $300/sqft
- Date on market: 1/18/2025
About the community
Enjoy quaint suburban living close to parks, restaurants, outdoor recreation, and great schools. With ease of access to Stateline and US 50, Gardnerville offers a small town feel with great views of the Sierra Mountains. Sign up below to learn more about these family homes at Kingsbury Estates in Gardnerville, Nevada.
3 Single-story and 1 Two-story floor plans, ranging from 1,847 - 2,407 sf
3-4 bedrooms, 2-3 baths
Source: Tim Lewis Communities

