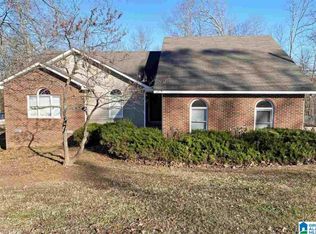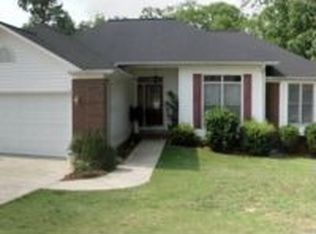Sold for $184,500 on 02/29/24
$184,500
1207 Shadescrest Rd, Anniston, AL 36206
3beds
1,890sqft
Single Family Residence
Built in 1994
0.38 Acres Lot
$213,500 Zestimate®
$98/sqft
$1,455 Estimated rent
Home value
$213,500
$201,000 - $228,000
$1,455/mo
Zestimate® history
Loading...
Owner options
Explore your selling options
What's special
This fantabulous wrap around porch can be found in the Brentwood Village subdivision. This family home has room in the front and back to play football - basketball, even kick a soccer ball. Watching and listening to the birds sing while building there nest. Most of the children, even adults call this The look of a Princess Castle! With the color and the plantation blinds throughout scream "Pick me!" Inside you will find the large living room with the gas fireplace for snuggle weather. There is so much to list about this jewel you will just need to call and schedule a viewing. P.S. The sweet, sweet neighbors are like we had growing up. We watch out for each other. Don't delay, call today.
Zillow last checked: 8 hours ago
Listing updated: March 18, 2024 at 08:13am
Listed by:
Larry Jones 256-310-4050,
ERA King Real Estate
Bought with:
Julie Russell
Keller Williams Realty Group
Source: GALMLS,MLS#: 21375653
Facts & features
Interior
Bedrooms & bathrooms
- Bedrooms: 3
- Bathrooms: 3
- Full bathrooms: 2
- 1/2 bathrooms: 1
Primary bedroom
- Level: Second
Bedroom 1
- Level: Second
Primary bathroom
- Level: Second
Bathroom 1
- Level: Second
Dining room
- Level: First
Kitchen
- Features: Laminate Counters, Eat-in Kitchen
- Level: First
Living room
- Level: First
Basement
- Area: 0
Office
- Level: Second
Heating
- Central, Dual Systems (HEAT), Electric
Cooling
- Central Air, Dual, Electric, Ceiling Fan(s)
Appliances
- Included: Dishwasher, Microwave, Electric Oven, Refrigerator, Stove-Electric, Gas Water Heater
- Laundry: Electric Dryer Hookup, Washer Hookup, Main Level, Laundry Room, Laundry (ROOM), Yes
Features
- Crown Molding, Tub/Shower Combo, Walk-In Closet(s)
- Flooring: Carpet, Hardwood, Vinyl
- Doors: French Doors
- Windows: Double Pane Windows
- Basement: Crawl Space
- Attic: Pull Down Stairs,Yes
- Number of fireplaces: 1
- Fireplace features: Marble (FIREPL), Living Room, Gas
Interior area
- Total interior livable area: 1,890 sqft
- Finished area above ground: 1,890
- Finished area below ground: 0
Property
Parking
- Total spaces: 2
- Parking features: Attached, Driveway, Garage Faces Front
- Attached garage spaces: 2
- Has uncovered spaces: Yes
Features
- Levels: 2+ story,Tri-Level
- Patio & porch: Porch, Open (DECK), Deck
- Pool features: None
- Has view: Yes
- View description: None
- Waterfront features: No
Lot
- Size: 0.38 Acres
- Features: Interior Lot, Few Trees, Subdivision
Details
- Parcel number: 1706240004063.028
- Special conditions: As Is
Construction
Type & style
- Home type: SingleFamily
- Property subtype: Single Family Residence
Materials
- Brick Over Foundation, Vinyl Siding
Condition
- Year built: 1994
Utilities & green energy
- Sewer: Septic Tank
- Water: Public
Community & neighborhood
Security
- Security features: Security System
Location
- Region: Anniston
- Subdivision: Brentwoodvillag
Price history
| Date | Event | Price |
|---|---|---|
| 2/29/2024 | Sold | $184,500+3.1%$98/sqft |
Source: | ||
| 2/5/2024 | Pending sale | $178,997$95/sqft |
Source: | ||
| 1/29/2024 | Listed for sale | $178,997+15%$95/sqft |
Source: | ||
| 8/31/2023 | Listing removed | -- |
Source: | ||
| 8/30/2021 | Sold | $155,600+3.8%$82/sqft |
Source: | ||
Public tax history
| Year | Property taxes | Tax assessment |
|---|---|---|
| 2024 | $674 | $18,120 |
| 2023 | $674 | $18,120 |
| 2022 | $674 | $18,120 +25.1% |
Find assessor info on the county website
Neighborhood: 36206
Nearby schools
GreatSchools rating
- NASaks Middle SchoolGrades: 5-8Distance: 0.8 mi
- 4/10Saks High SchoolGrades: 9-12Distance: 0.7 mi
- 3/10Saks Elementary SchoolGrades: PK-4Distance: 1 mi
Schools provided by the listing agent
- Elementary: Saks
- Middle: Saks
- High: Saks
Source: GALMLS. This data may not be complete. We recommend contacting the local school district to confirm school assignments for this home.

Get pre-qualified for a loan
At Zillow Home Loans, we can pre-qualify you in as little as 5 minutes with no impact to your credit score.An equal housing lender. NMLS #10287.

