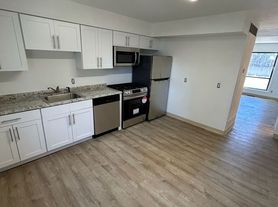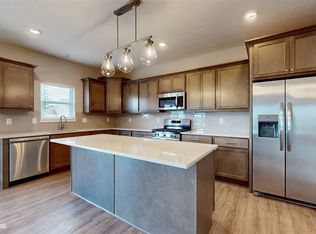12 Month Lease, $2,400 deposit, Available Nov 10
Modern 3-Bedroom 2 Bath Home with Premium Amenities for Rent
Welcome to this beautifully updated residence located in the desirable Lincolnwood Subdivision of Bloomington, IL. This home seamlessly blends modern finishes with cozy charm, offering an exceptional living experience.
Utilities: Tenant pays electricity, gas (heating), water, trash removal.
Comfort Features: Centralized heating and cooling systems, controlled via the Nest thermostat or via phone, to maintain optimal indoor temperatures.
Property Highlights:
Modern Kitchen: Fully equipped with brand-new appliances, including a stove, refrigerator, and microwave. Features a new island, sink, and faucet, complemented by freshly painted cabinets with new hardware.
Secondary Kitchen: Secondary Kitchen in basement level, with electric stove, refrigerator, modern led multi use sink, dual Island Setup.
Smart Home Features: Automated Lawn Sprinklers for hassel free backyard, Equipped with a Nest thermostat for efficient climate control, ensuring year-round comfort.
Updated Bathrooms: The main floor bathroom boasts an integrated LED mirror and a new fan, adding a touch of luxury. The downstairs bathroom has been newly renovated with modern fixtures, walk in shower with modern Led Faucets.
Comfortable Living Spaces: The living room features a newly added accent wall and ample lighting, creating a bright and welcoming atmosphere.
Outdoor Features: A spacious fenced yard, back patio with string lights, and a fire pit, providing a perfect setting for outdoor gatherings.
Proximity to Major Employers: Located just a 6-minute drive from State Farm Headquarters, Growmark, and Country Financial Main Office, making it an ideal location for professionals.
Nearby Amenities: Within a 3-minute drive or 15-minute walk to Bloom Bawarchi Restaurant, Schnucks Grocery, Olive Garden Italian Restaurant, and Texas Roadhouse, Chuck E. Cheeze, Pleasant Lanes Bowling, offering a variety of shopping and dining options.
Shopping and Fitness: Just a 4-minute drive to Eastland Mall and Planet Fitness, providing convenient access to retail therapy and fitness facilities.
Major Outlets: 7-minute drive to Walmart, Adli, Kroger, McDonalds, Blaze Pizza, Crunch Fitness, Chic-fil-a.
Travel Convenience: Only a 5-minute drive to Bloomington Regional Airport, ensuring easy travel for frequent flyers.
Additional Information:
Lease Terms: Flexible lease durations are available to accommodate your needs.
Occupancy: Ideal for professionals or Families seeking a comfortable and inclusive living environment.
Pets: Please inquire about the pet policy.
Furnishings: The property is not furnished with couches, bed frames, or mattresses.
This property offers a unique opportunity to live in a modern, well-maintained home. Schedule a viewing today and experience the comfort and convenience this home has to offer!
Deposit Due at Signing, 12 Months Lease,
House for rent
Accepts Zillow applications
$2,300/mo
1207 Sandburg Dr, Bloomington, IL 61704
3beds
1,700sqft
Price may not include required fees and charges.
Single family residence
Available now
Cats, dogs OK
Central air
In unit laundry
Attached garage parking
Forced air
What's special
Modern finishesUpdated bathroomsSpacious fenced yardNew islandFire pitNest thermostatCozy charm
- 21 days |
- -- |
- -- |
Travel times
Facts & features
Interior
Bedrooms & bathrooms
- Bedrooms: 3
- Bathrooms: 2
- Full bathrooms: 2
Heating
- Forced Air
Cooling
- Central Air
Appliances
- Included: Dishwasher, Dryer, Freezer, Microwave, Oven, Refrigerator, Washer
- Laundry: In Unit
Features
- Flooring: Hardwood
Interior area
- Total interior livable area: 1,700 sqft
Video & virtual tour
Property
Parking
- Parking features: Attached, Off Street
- Has attached garage: Yes
- Details: Contact manager
Features
- Exterior features: Electricity not included in rent, Garbage not included in rent, Gas not included in rent, Heating not included in rent, Heating system: Forced Air, Water not included in rent
Details
- Parcel number: 1435480012
Construction
Type & style
- Home type: SingleFamily
- Property subtype: Single Family Residence
Community & HOA
Location
- Region: Bloomington
Financial & listing details
- Lease term: 1 Year
Price history
| Date | Event | Price |
|---|---|---|
| 11/12/2025 | Price change | $2,300-2.1%$1/sqft |
Source: Zillow Rentals | ||
| 11/9/2025 | Price change | $2,350-2.1%$1/sqft |
Source: Zillow Rentals | ||
| 10/31/2025 | Listed for rent | $2,400$1/sqft |
Source: Zillow Rentals | ||
| 3/31/2025 | Sold | $210,100+5.1%$124/sqft |
Source: | ||
| 2/25/2025 | Pending sale | $200,000$118/sqft |
Source: | ||

