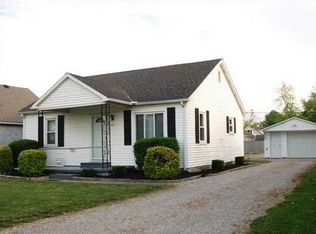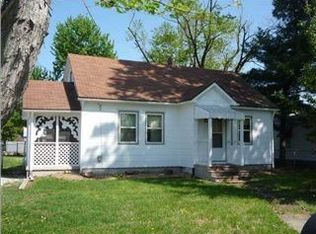Closed
$139,000
1207 Saint George Rd, Evansville, IN 47711
2beds
728sqft
Single Family Residence
Built in 1947
9,583.2 Square Feet Lot
$139,500 Zestimate®
$--/sqft
$928 Estimated rent
Home value
$139,500
$130,000 - $149,000
$928/mo
Zestimate® history
Loading...
Owner options
Explore your selling options
What's special
Welcome to 1207 Saint George Rd, a charming 2-bedroom home. This property offers convenience, and functionality, making it a great choice for those seeking a cozy and well-appointed home. Step inside to discover where both bedrooms have plush carpet. Throughout the home is LVT flooring. Nicely updated bath has a good sized vanity, and two hall closets for extra storage. Spacious living room has nice natural light, and exposed beams for extra character. Kitchen has a stainless refrigerator, all other appliances, and a nice amount of prep space and storage. This home offers a spacious full unfinished basement, offering an abundance of storage option, and the possibility to add some finished space. In addition to its interior comforts, this property comes complete with a convenient 2-car detached garage, providing secure parking for your vehicles and additional space for storage or hobbies. With its central location, enjoy easy access to a variety of amenities near by.
Zillow last checked: 8 hours ago
Listing updated: October 27, 2025 at 07:12am
Listed by:
Brittney Blocker Office:812-491-3721,
ERA FIRST ADVANTAGE REALTY, INC
Bought with:
Brittney Blocker, RB22001288
ERA FIRST ADVANTAGE REALTY, INC
Source: IRMLS,MLS#: 202532963
Facts & features
Interior
Bedrooms & bathrooms
- Bedrooms: 2
- Bathrooms: 1
- Full bathrooms: 1
- Main level bedrooms: 2
Bedroom 1
- Level: Main
Bedroom 2
- Level: Main
Kitchen
- Area: 88
- Dimensions: 11 x 8
Living room
- Area: 192
- Dimensions: 16 x 12
Heating
- Natural Gas, Forced Air
Cooling
- Central Air, Ceiling Fan(s)
Appliances
- Included: Dishwasher, Refrigerator
Features
- Main Level Bedroom Suite
- Basement: Full,Unfinished
- Has fireplace: No
Interior area
- Total structure area: 728
- Total interior livable area: 728 sqft
- Finished area above ground: 728
- Finished area below ground: 0
Property
Parking
- Total spaces: 2
- Parking features: Detached, Gravel
- Garage spaces: 2
- Has uncovered spaces: Yes
Features
- Levels: One
- Stories: 1
Lot
- Size: 9,583 sqft
- Dimensions: 60X158
- Features: Irregular Lot, City/Town/Suburb
Details
- Parcel number: 820604034201.002020
Construction
Type & style
- Home type: SingleFamily
- Architectural style: Bungalow
- Property subtype: Single Family Residence
Materials
- Shingle Siding
- Roof: Shingle
Condition
- New construction: No
- Year built: 1947
Utilities & green energy
- Gas: CenterPoint Energy
- Sewer: Public Sewer
- Water: City
Community & neighborhood
Location
- Region: Evansville
- Subdivision: Kolb(s)
Other
Other facts
- Listing terms: Cash,Conventional
Price history
| Date | Event | Price |
|---|---|---|
| 10/24/2025 | Sold | $139,000+2.2% |
Source: | ||
| 9/25/2025 | Pending sale | $136,000 |
Source: | ||
| 9/8/2025 | Price change | $136,000-1.4% |
Source: | ||
| 8/19/2025 | Listed for sale | $138,000+16% |
Source: | ||
| 8/23/2023 | Sold | $119,000+3.6% |
Source: | ||
Public tax history
| Year | Property taxes | Tax assessment |
|---|---|---|
| 2024 | $503 -63.6% | $60,500 -2.3% |
| 2023 | $1,380 +6% | $61,900 -2.1% |
| 2022 | $1,302 +1.8% | $63,200 +7.8% |
Find assessor info on the county website
Neighborhood: 47711
Nearby schools
GreatSchools rating
- 4/10Stringtown Elementary SchoolGrades: K-5Distance: 1.2 mi
- 9/10Thompkins Middle SchoolGrades: 6-8Distance: 2.3 mi
- 8/10New Tech InstituteGrades: 9-12Distance: 1.3 mi
Schools provided by the listing agent
- Elementary: Stringtown
- Middle: Thompkins
- High: Central
- District: Evansville-Vanderburgh School Corp.
Source: IRMLS. This data may not be complete. We recommend contacting the local school district to confirm school assignments for this home.

Get pre-qualified for a loan
At Zillow Home Loans, we can pre-qualify you in as little as 5 minutes with no impact to your credit score.An equal housing lender. NMLS #10287.


