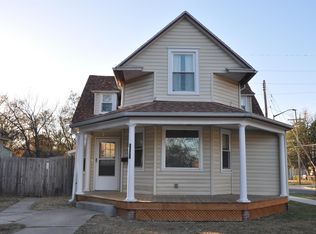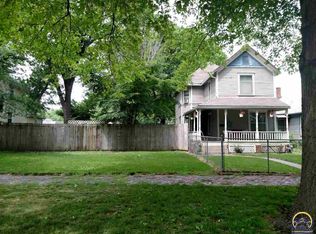Sold on 02/14/25
Price Unknown
1207 SW Fillmore St, Topeka, KS 66604
4beds
1,674sqft
Single Family Residence, Residential
Built in 1920
7,492.32 Square Feet Lot
$157,500 Zestimate®
$--/sqft
$1,236 Estimated rent
Home value
$157,500
$140,000 - $175,000
$1,236/mo
Zestimate® history
Loading...
Owner options
Explore your selling options
What's special
Come on out & enjoy the good life in this comfortable updated 4 BR starter home in Central Topeka on a large, fenced lot. The covered front porch welcomes you home. Wine & dine in the light & bright open LR/DR with hardwood floors. Cook up your favorite meals in the renovated Kitchen. BBQ & entertain family & friends on the patio. Watch the kids or pets play in the large, fenced yard with a storage shed. The recent $74K home improvements include new energy efficient Thermopane Windows and Vinyl Siding; Black Gold blown-in insulation; Remodeled bathrooms & main floor laundry room; cedar privacy fence & front yard black chain-link fencing; Front porch beams; HVAC – high-efficiency MRCOOL Ducted AC/Heater & air handler; & Front porch beams. There are too many details to list. Review the attached list of Home Improvements for more information. There is plenty of room for your growing family including an unfinished basement with room for storage or future growth. A fun home to make new memories close to Topeka High School, rapidly improving downtown, the Capitol, hospitals, BCBS, restaurants, historic Holiday Park North, & recreational facilities. This home is a must-see and Sold As Is. Inspections are for Buyer information purposes only. It's priced to sell quickly so call to schedule your showing today!
Zillow last checked: 8 hours ago
Listing updated: February 14, 2025 at 01:52pm
Listed by:
Raul Rubio Guevara 785-640-7654,
EXP Realty LLC
Bought with:
Patrick Moore, 00236725
KW One Legacy Partners, LLC
Source: Sunflower AOR,MLS#: 236914
Facts & features
Interior
Bedrooms & bathrooms
- Bedrooms: 4
- Bathrooms: 2
- Full bathrooms: 2
Primary bedroom
- Level: Upper
- Area: 205.33
- Dimensions: 16'x12' + 10'x6'
Bedroom 2
- Level: Upper
- Area: 168
- Dimensions: 14'x12'
Bedroom 3
- Level: Upper
- Area: 121
- Dimensions: 11'x11'
Bedroom 4
- Level: Upper
- Area: 108
- Dimensions: 12'x9'
Dining room
- Level: Main
- Area: 52.56
- Dimensions: 7'3"x7'3"
Kitchen
- Level: Main
- Area: 168
- Dimensions: 14'x12'
Laundry
- Level: Main
- Area: 88
- Dimensions: 11'x8'
Living room
- Level: Main
- Area: 371
- Dimensions: 26'6"x14'
Heating
- Electric, 90 + Efficiency
Cooling
- Central Air, 14 =/+ Seer
Appliances
- Included: Electric Cooktop, Range Hood, Dishwasher, Disposal, Cable TV Available
- Laundry: Main Level, Separate Room
Features
- Sheetrock, 8' Ceiling
- Flooring: Hardwood, Vinyl, Carpet
- Windows: Insulated Windows
- Basement: Stone/Rock,Partial,Unfinished
- Number of fireplaces: 2
- Fireplace features: Two, Master Bedroom, Living Room
Interior area
- Total structure area: 1,674
- Total interior livable area: 1,674 sqft
- Finished area above ground: 1,674
- Finished area below ground: 0
Property
Features
- Levels: Two
- Patio & porch: Patio, Covered
- Fencing: Fenced,Chain Link,Wood,Privacy
Lot
- Size: 7,492 sqft
- Dimensions: 50' x 150'
Details
- Parcel number: R14522
- Special conditions: Standard,Arm's Length
Construction
Type & style
- Home type: SingleFamily
- Property subtype: Single Family Residence, Residential
Materials
- Frame, Vinyl Siding
- Roof: Composition
Condition
- Year built: 1920
Utilities & green energy
- Water: Public
- Utilities for property: Cable Available
Community & neighborhood
Location
- Region: Topeka
- Subdivision: Kings
Price history
| Date | Event | Price |
|---|---|---|
| 2/14/2025 | Sold | -- |
Source: | ||
| 1/12/2025 | Pending sale | $145,000$87/sqft |
Source: | ||
| 12/12/2024 | Price change | $145,000-6.5%$87/sqft |
Source: | ||
| 11/9/2024 | Listed for sale | $155,000+63.2%$93/sqft |
Source: | ||
| 10/14/2020 | Listing removed | $95,000$57/sqft |
Source: Keller Williams One Legacy Partners #214906 | ||
Public tax history
| Year | Property taxes | Tax assessment |
|---|---|---|
| 2025 | -- | $16,111 +24.9% |
| 2024 | $1,748 +1.4% | $12,898 +6% |
| 2023 | $1,724 +3.5% | $12,168 +7% |
Find assessor info on the county website
Neighborhood: Historic Holiday Park
Nearby schools
GreatSchools rating
- 4/10Randolph Elementary SchoolGrades: PK-5Distance: 1.2 mi
- 4/10Robinson Middle SchoolGrades: 6-8Distance: 0.4 mi
- 5/10Topeka High SchoolGrades: 9-12Distance: 0.3 mi
Schools provided by the listing agent
- Elementary: Randolph Elementary School/USD 501
- Middle: Robinson Middle School/USD 501
- High: Topeka High School/USD 501
Source: Sunflower AOR. This data may not be complete. We recommend contacting the local school district to confirm school assignments for this home.

